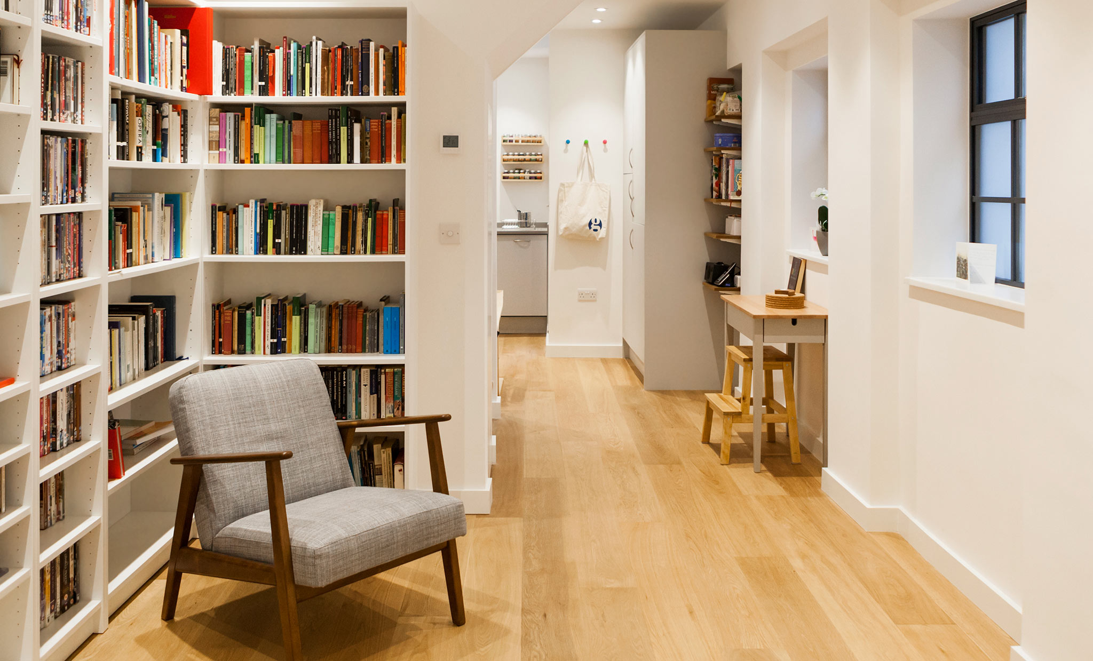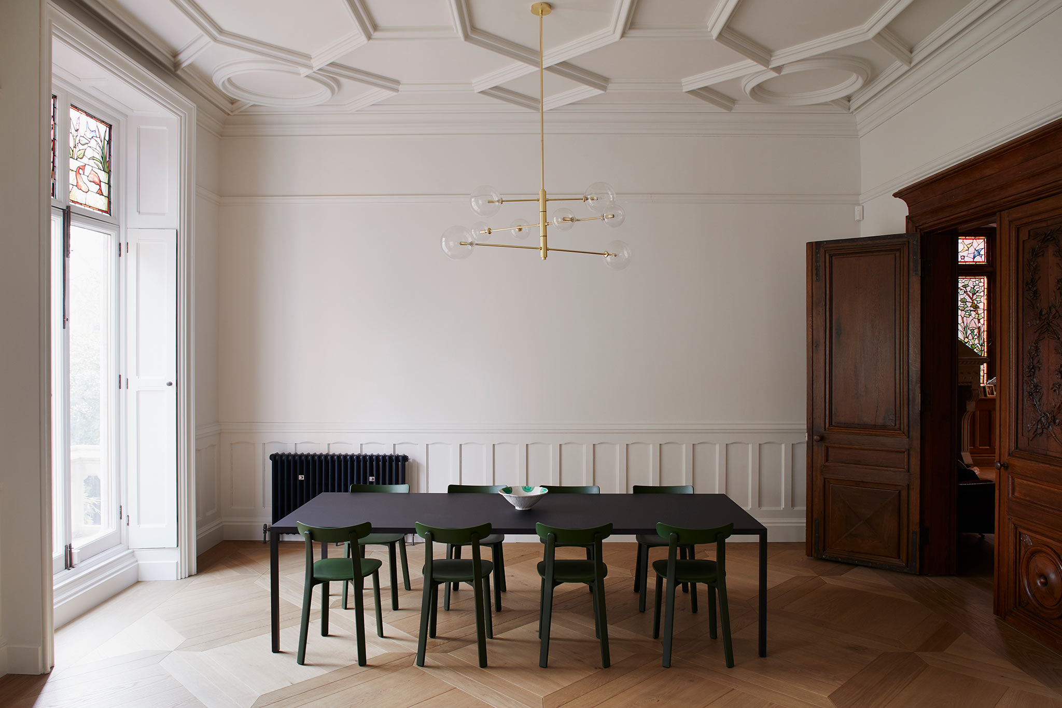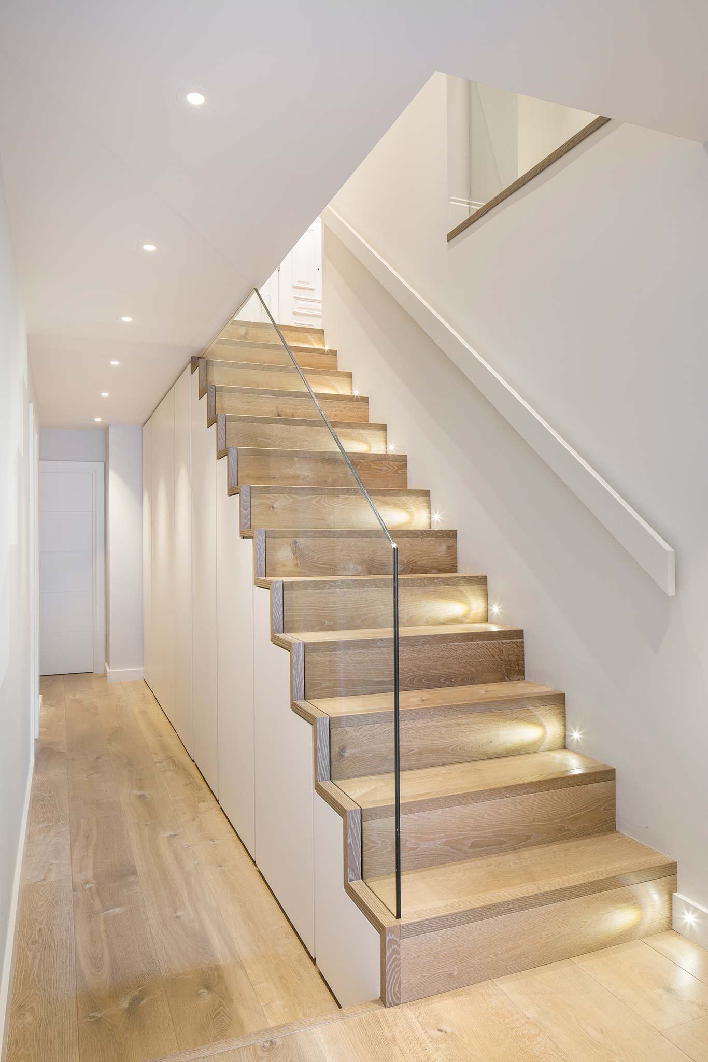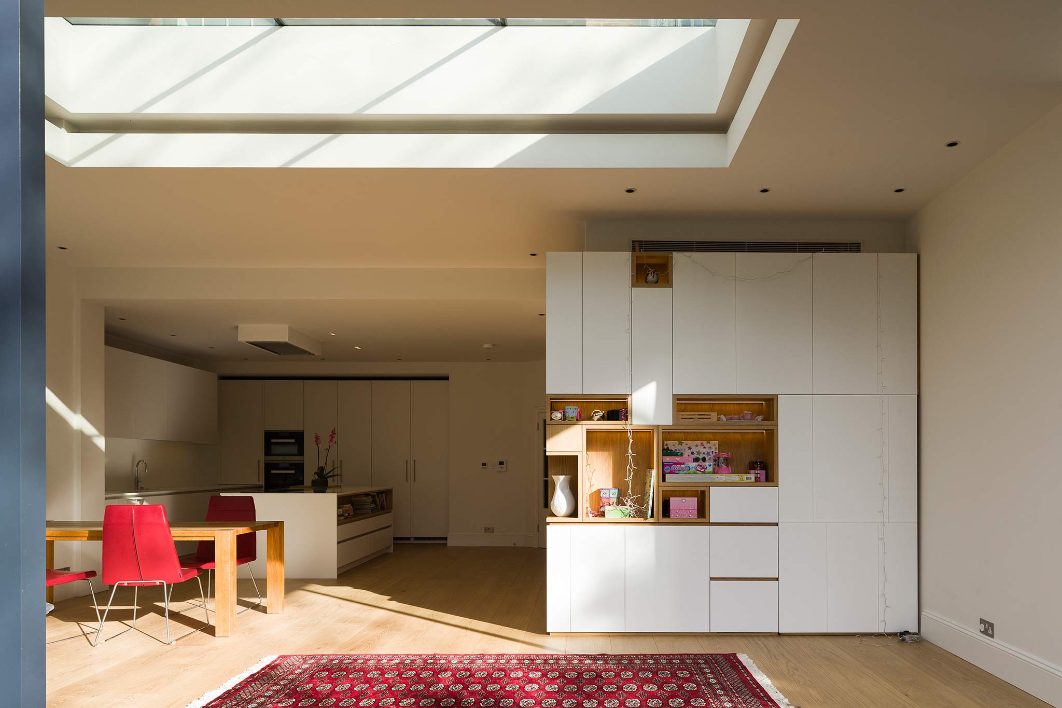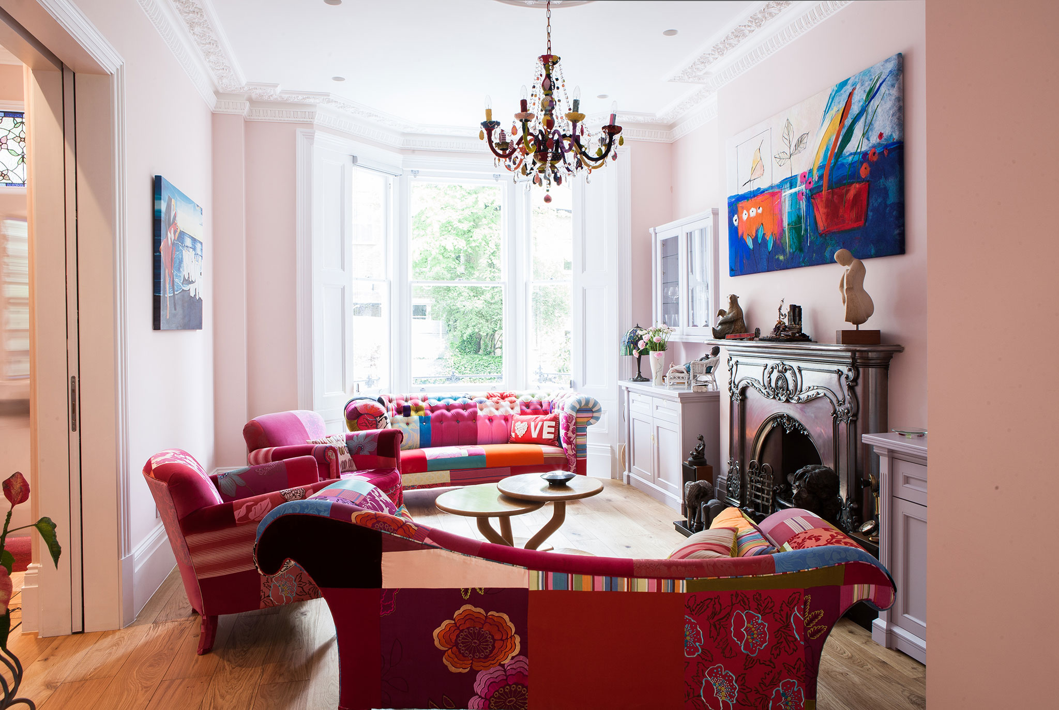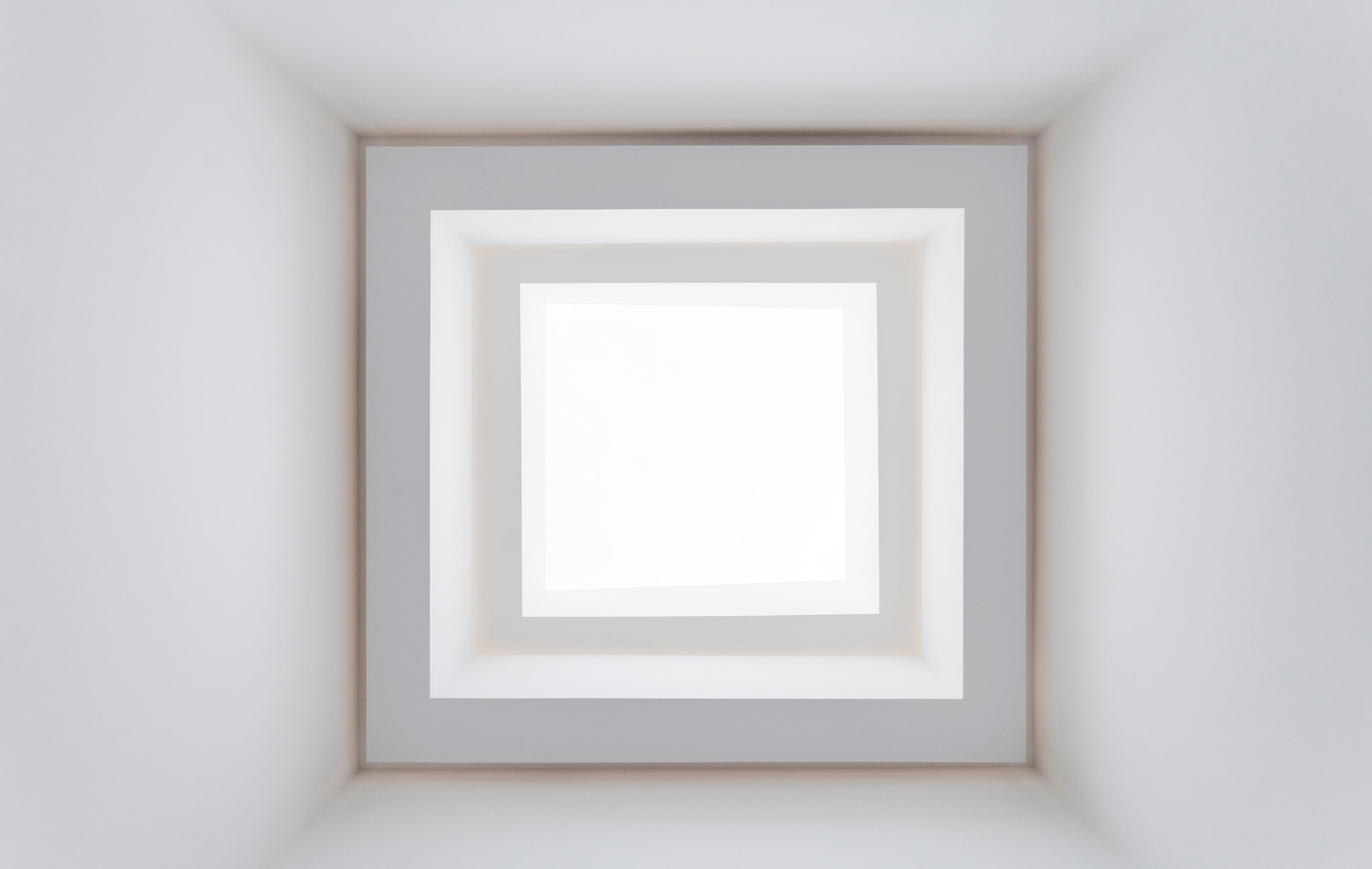The complete restoration and refurbishment of a large flat, occupying the raised ground floor of a former J.T. Wimperis 1880 baronial-style mansion.
Being designed around the former principal floor of the grand building, the existing layout was weighted towards living/entertainment and circulation space, with a lack of bedrooms and kitchen facility. After considerable communication with the council and heritage officers, listed building consent and full planning permission were gained for the remodelling of the flat with a contrasting modern extension.
Existing original features were painstakingly retained, protected and restored including the detailed French polishing of the ornate hand-carved oak doors and panelling.
The period backdrop of the flat was contrasted by modern features such as the lightly stained oak flooring and beautiful kitchen and bathrooms.
