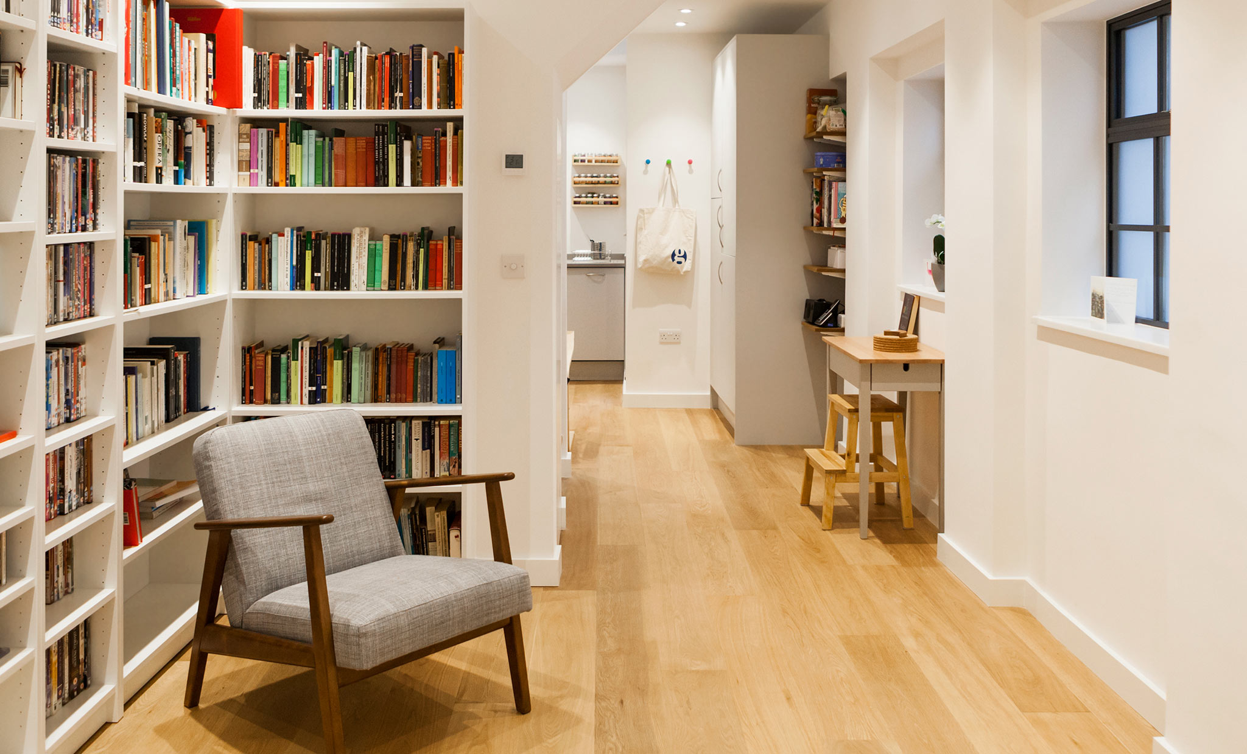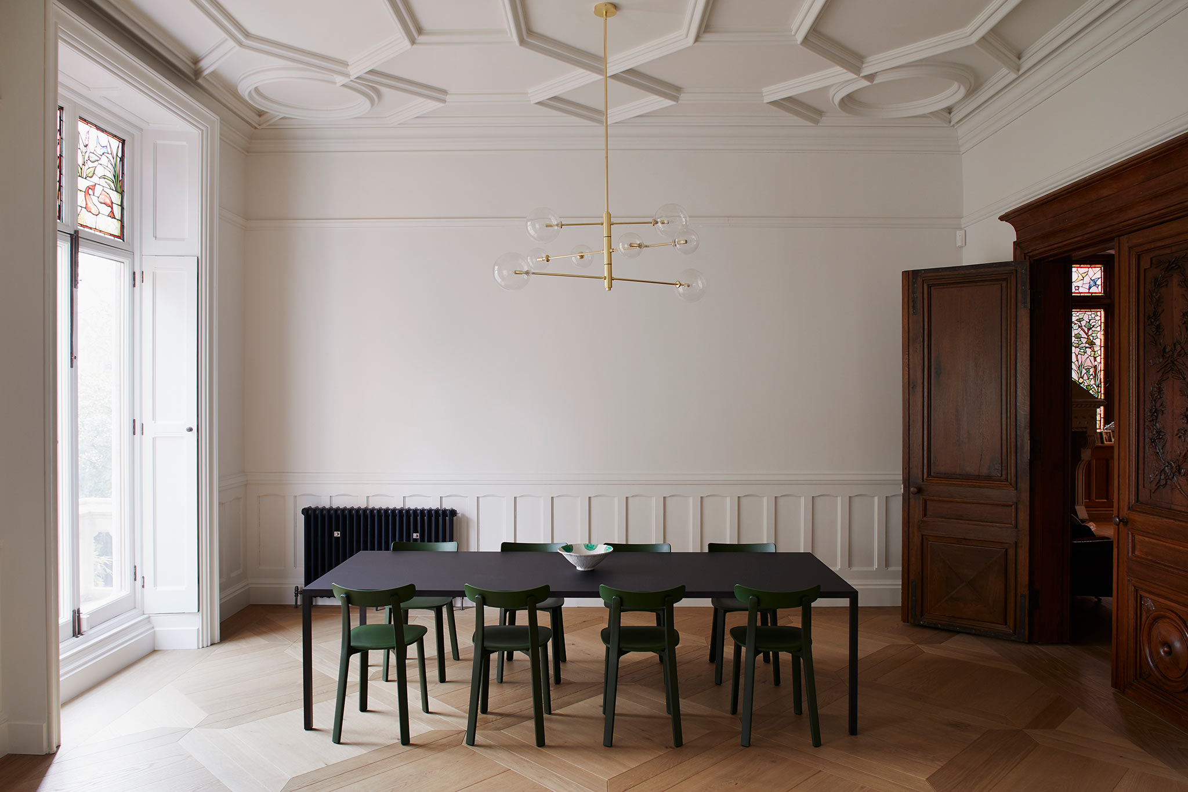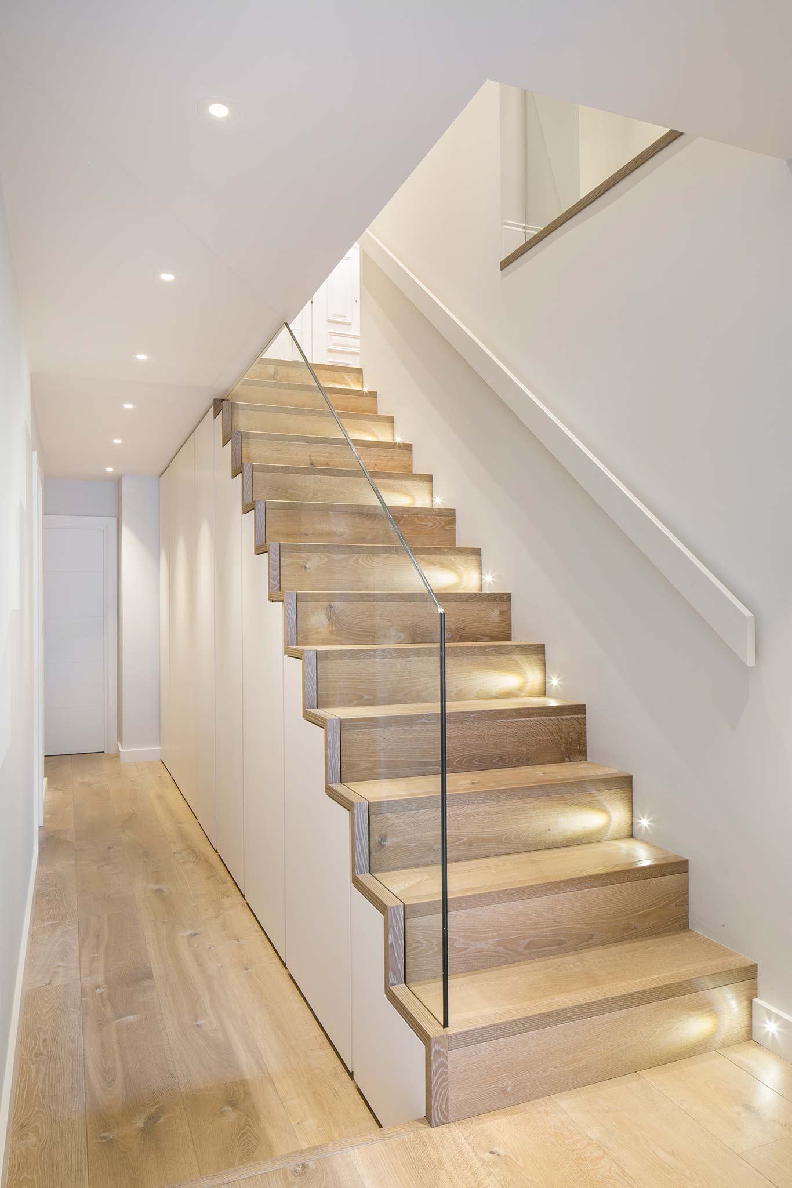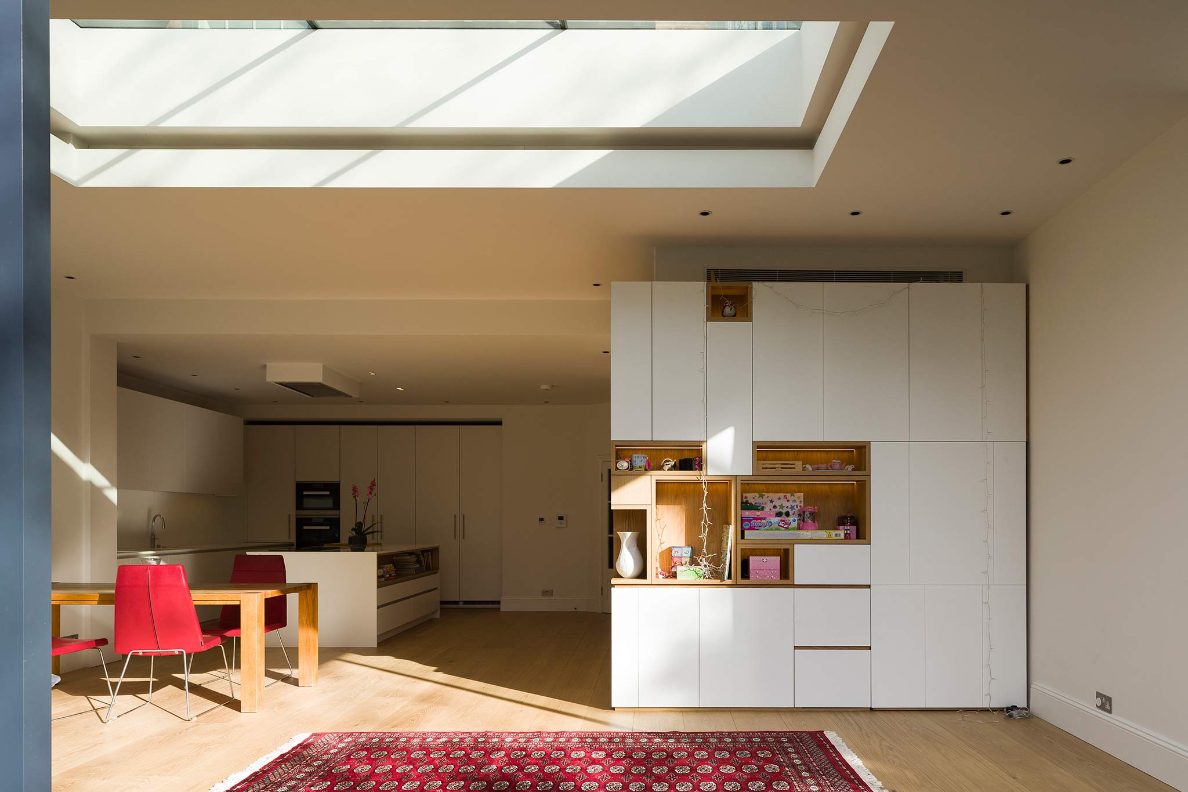Structural design
Allow us to turn your concepts into reality
How we operate
Many of our residential building projects are shaped by the strong relationship between the architectural and structural elements of the design.
In fact, structural challenges can often bring out the best in our work, finding beauty and elegance in a building by pushing the structure to its limits and integrating it into the architecture.
As structure forms such an intrinsic part of our work, we’ve developed professional collaborative partnerships with a network of structural engineers that we can call upon at any stage of the architectural process.
That means you can relax in the knowledge that we’ll take care of the structural design for you, ensuring your project runs as smoothly as possible and with the best possible outcome.
What we do
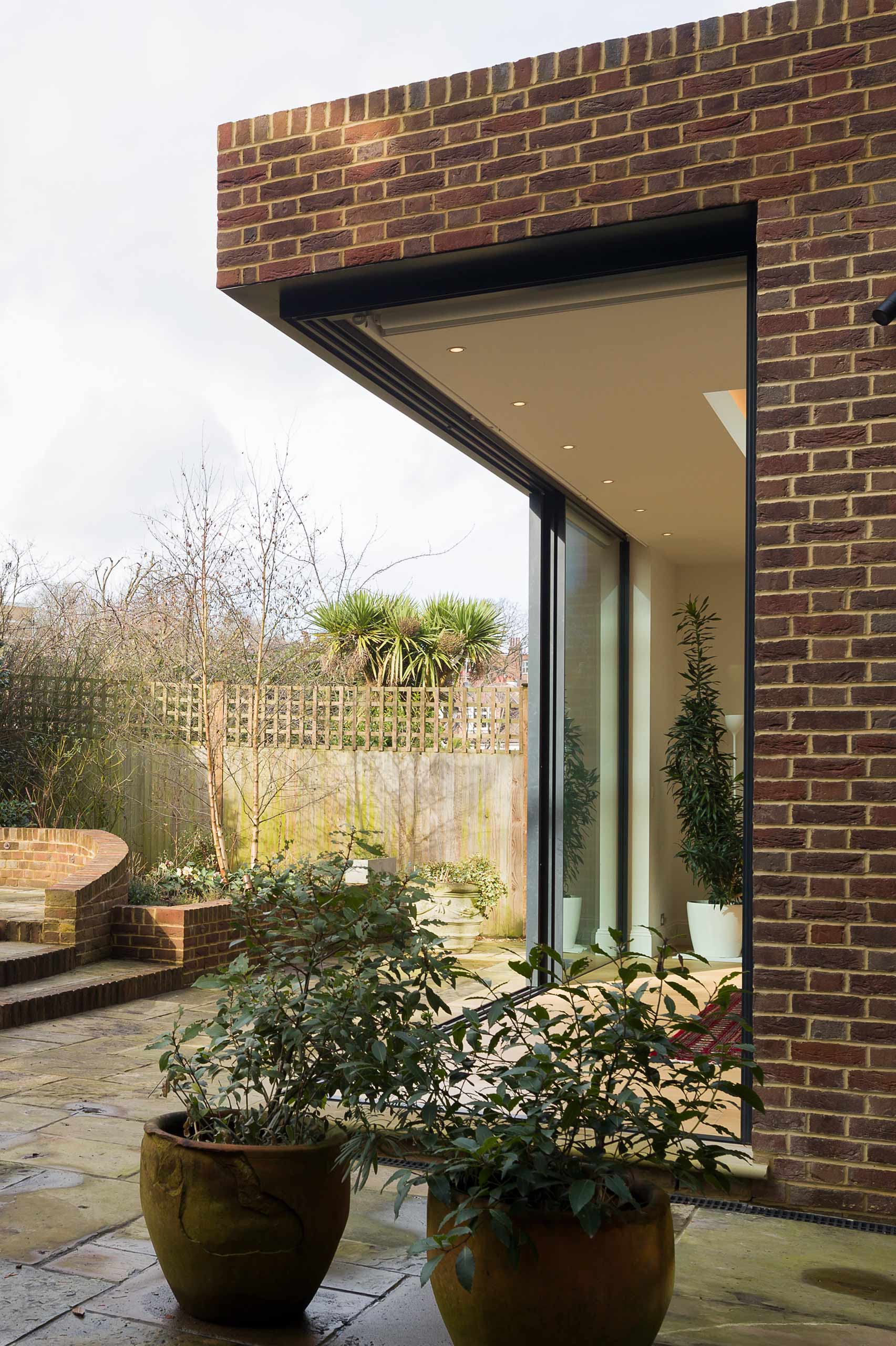
Project development meetings
We’ll hold brainstorming sessions with structural engineers to explore concepts and designs, and how to achieve these by examining suitable methods of construction and materials.
Based on our findings and discussions, we’ll propose a design that complements the structural scheme for the building, incorporating architectural features that enhance its aesthetic appeal and functionality.
Detailed design and specification
The structural engineer will then develop the structural concept design, calculating weights and dimensions for steel, timber and concrete, along with connection details.
These will provide us with the basis to fine-tune the architectural design, specifications and detailing, taking into account any exposed structural elements that will need a higher level of aesthetic attention.
Tender process
We’ll incorporate the structural details into the schedule of works and specifications to form a complete tender package. Where necessary, the structural engineer will provide assistance on pricing to the contractors invited to the tender process.
Regular onsite inspections
Throughout the early stages of construction, during which most of the structure is installed, our appointed engineer will make regular onsite visits to oversee progress and check works have been completed to specification.
Client testimonial
Conor Gearty – Lady Somerset Road
“Great drawings, impressive attention to detail, a sense of aesthetics but also flexibility. The result: a fab extension, beautiful, as fresh now as when it was done five years ago.”
Sophie Hug – Gladys Road
“The service we received from Matthew Brumby and his team has been second to none. They took the time to listen to our plans and concerns and have really gone above and beyond to make the project run smoothly.”
Alex Garton – Cambridge Street
“Matt was a safe pair of hands and was able to take me calmly through the process – even when, at times, all I wanted to do was punch somebody!”
Saul & Melanie Nurtman – Lindale
“Pennington Phillips designed the house from scratch and submitted the plans to the local authority. Once approved, they helped choose the builder and liaised with them until completion. We wouldn’t hesitate recommending them for future projects.”
Chris Barker – Malden Road
“Pennington Phillips did a superb job for us, involving an extensive renovation of our property. They were really adept at design – both the overall layout and the attention to detail. Highly recommended!”
Lawrence Stolzenburg – South Hill Park
“Matthew, Stanley and the team were always courteous, friendly and very creative with their ideas. From the very beginning of our building project they showed a clear understanding of what we wanted to achieve.”
Kevin Baxter – Brunswick Street
“Matt did an extremely thorough and professional job and went above and beyond his remit several times. I highly recommend.”
Richard Hershman – Bentley Hyde
“Pennington Phillips proved to be straightforward, honest and honourable throughout the project. First and foremost, they put their loyalty squarely with us – essential as many consultants and contractors were involved throughout the construction phase.”
