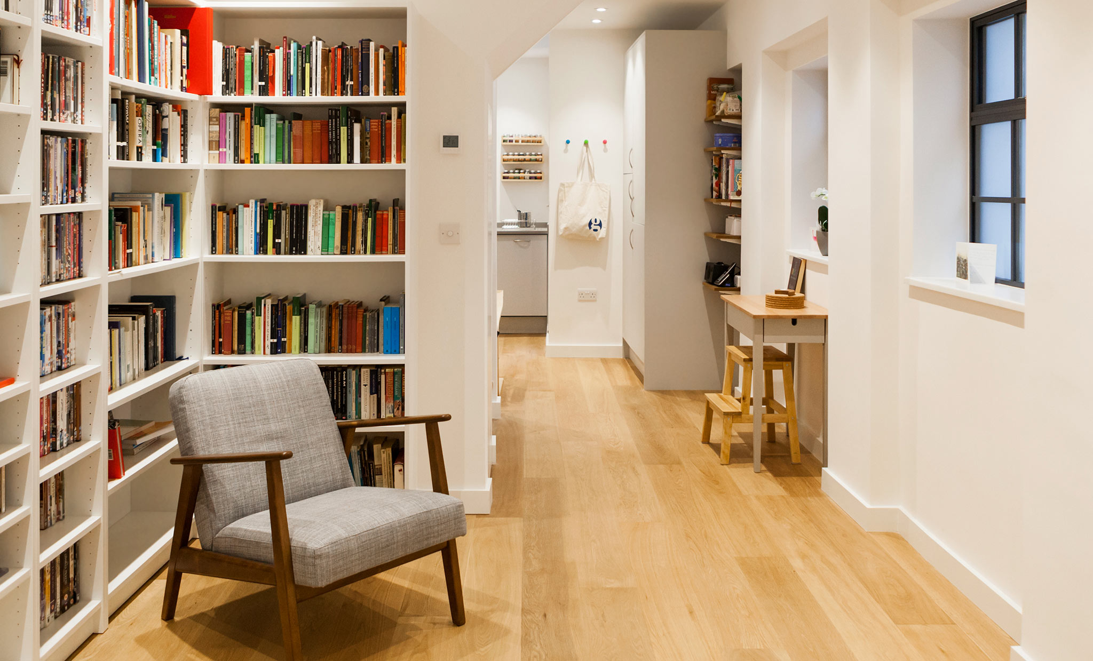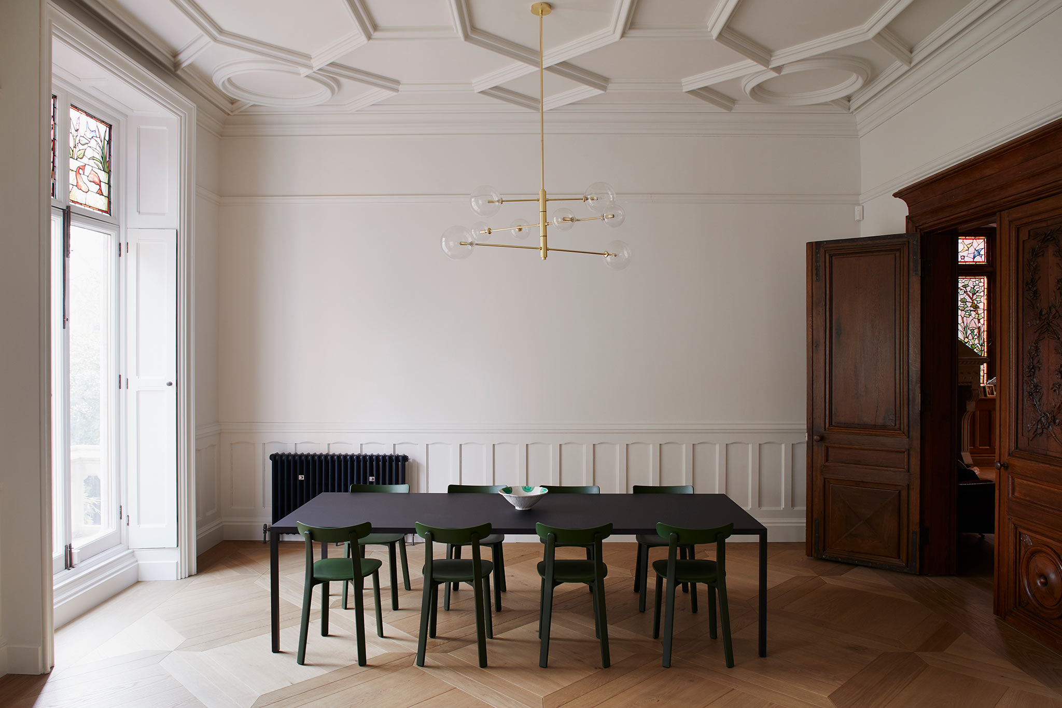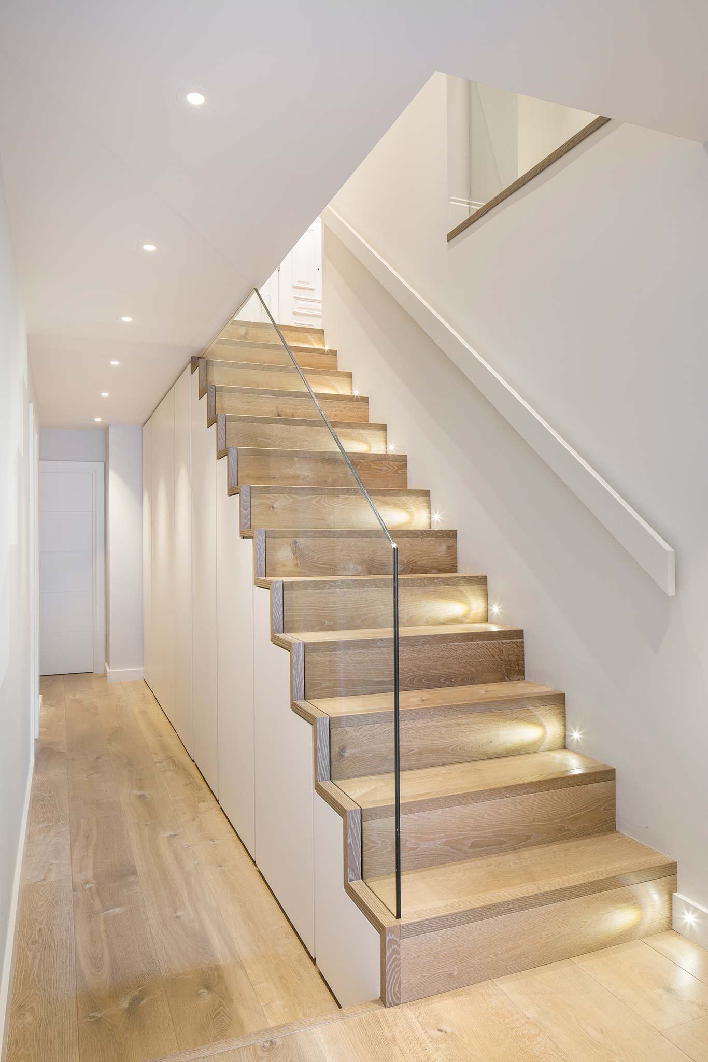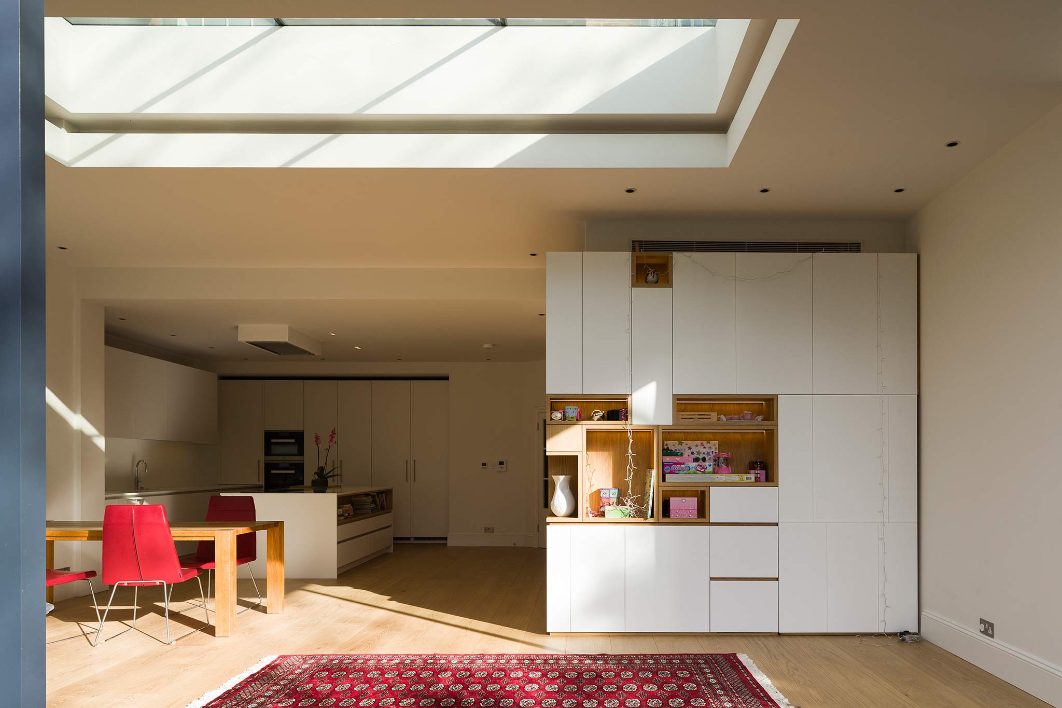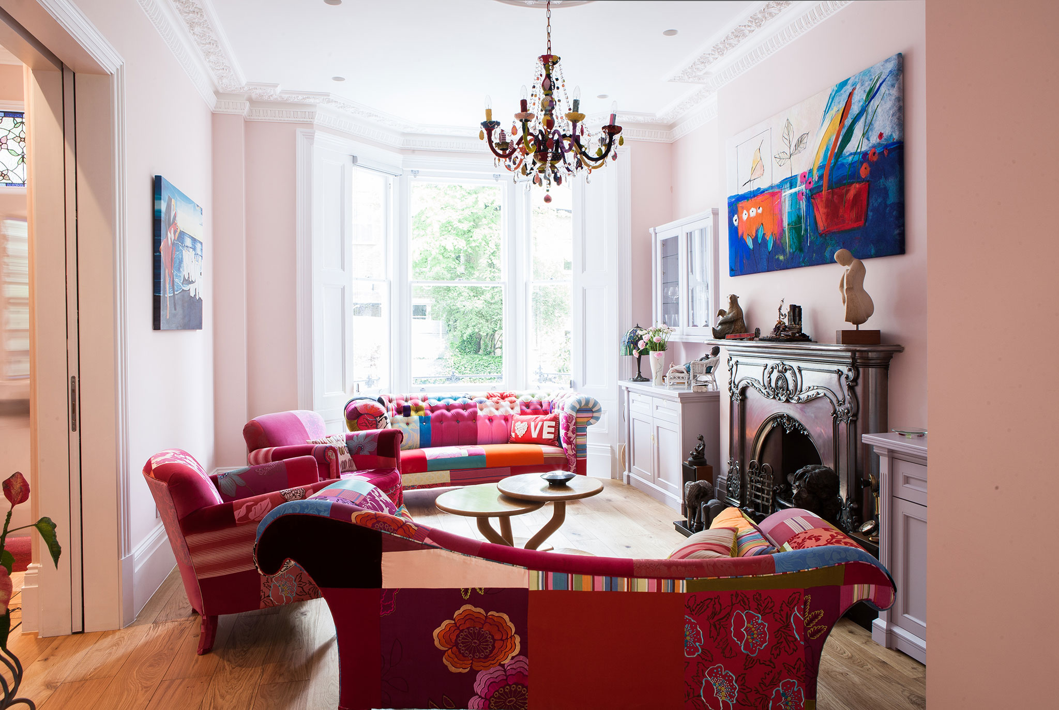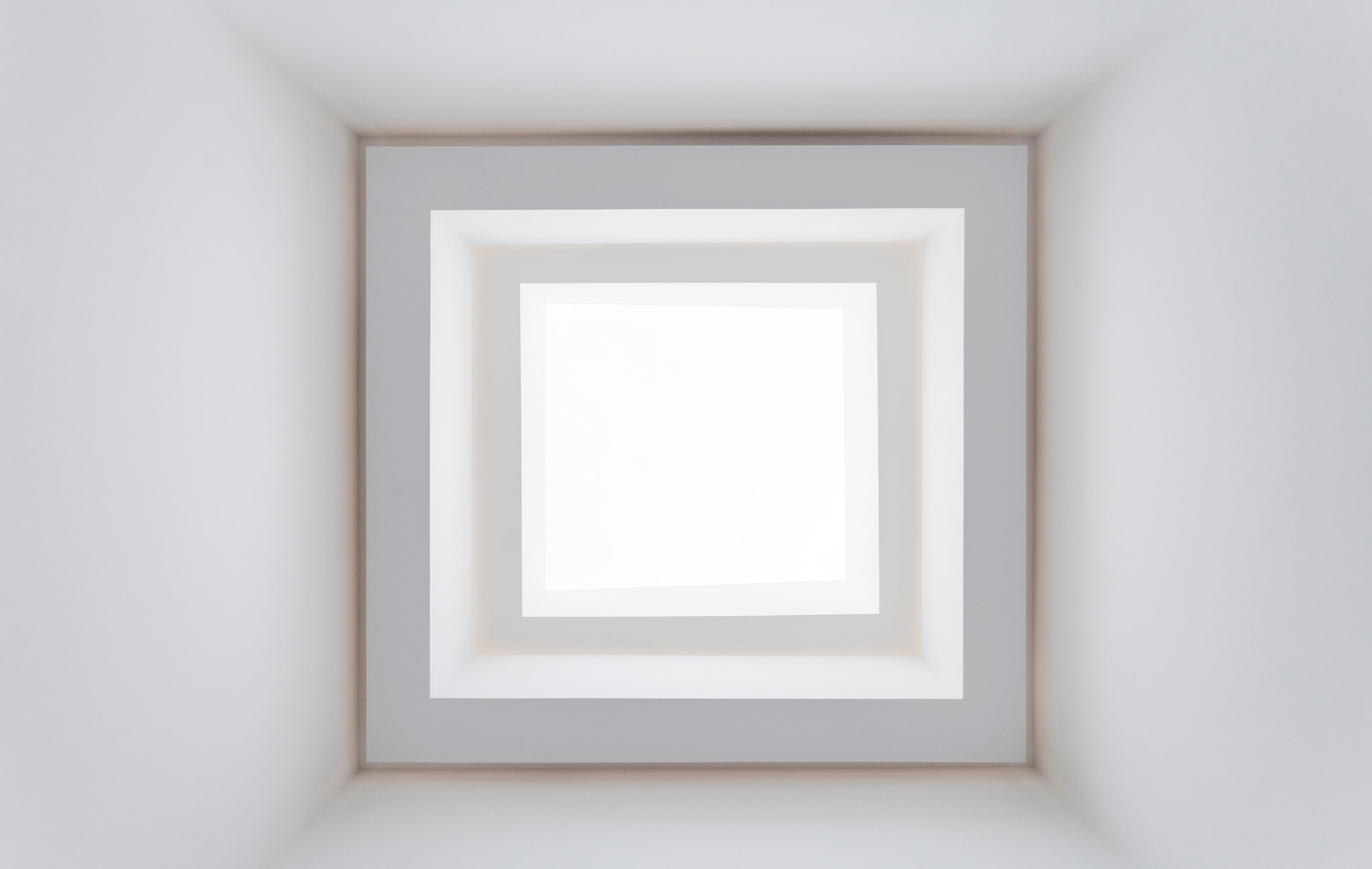Canfield Gardens is a large raised ground floor flat within a purpose-built mansion block including access to large communal gardens. The client had purchased the smaller basement flat below but this had limited ceiling height, issues with damp and lack of light. The brief was to combine the two flats to form a beautiful maisonette with better circulation flow and centralised feature staircase.
The basement floor was excavated and structural walls underpinned to give better ceiling height with a complete remodel of the layout. The ground floor flat was remodelled around the new staircase and circulation with major structural alterations requiring a significant steel frame to support the flats above.
