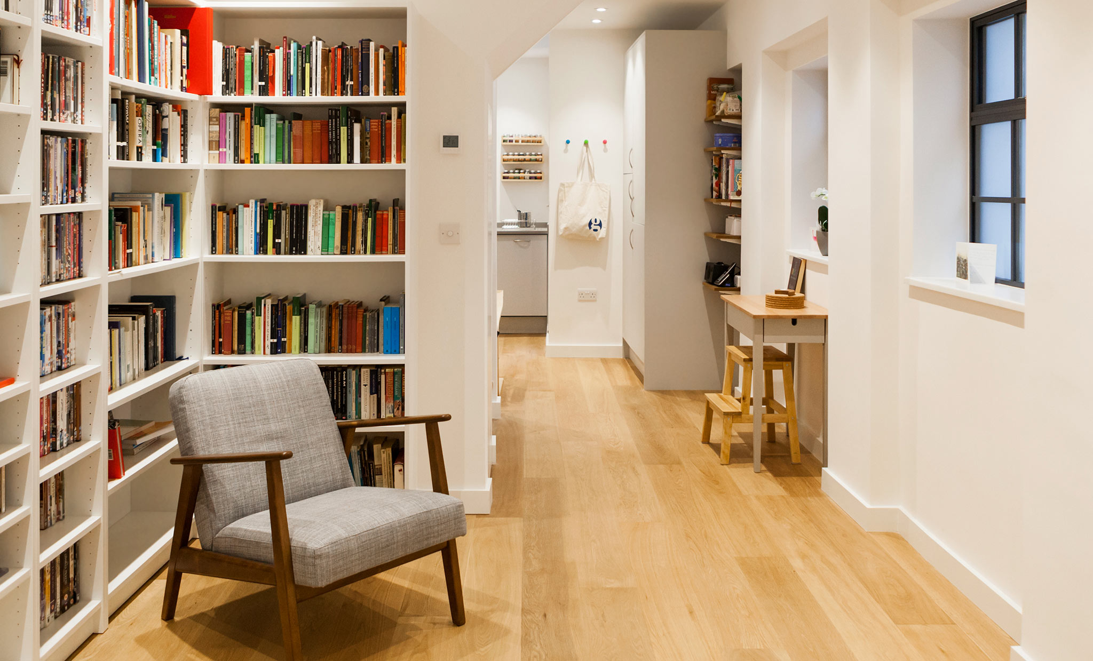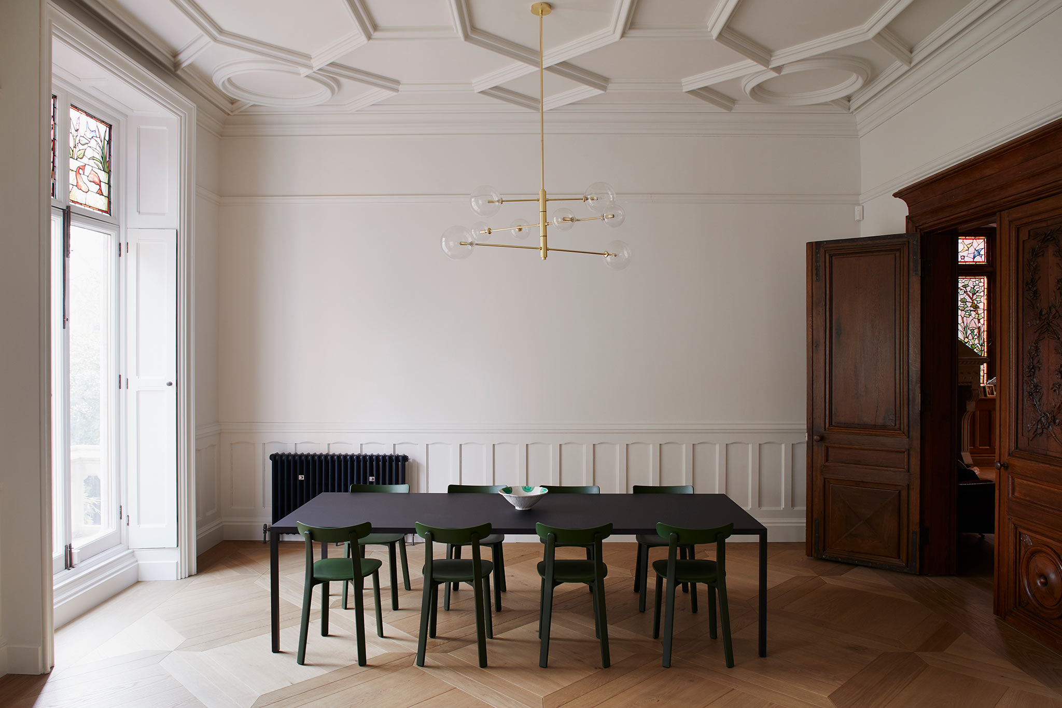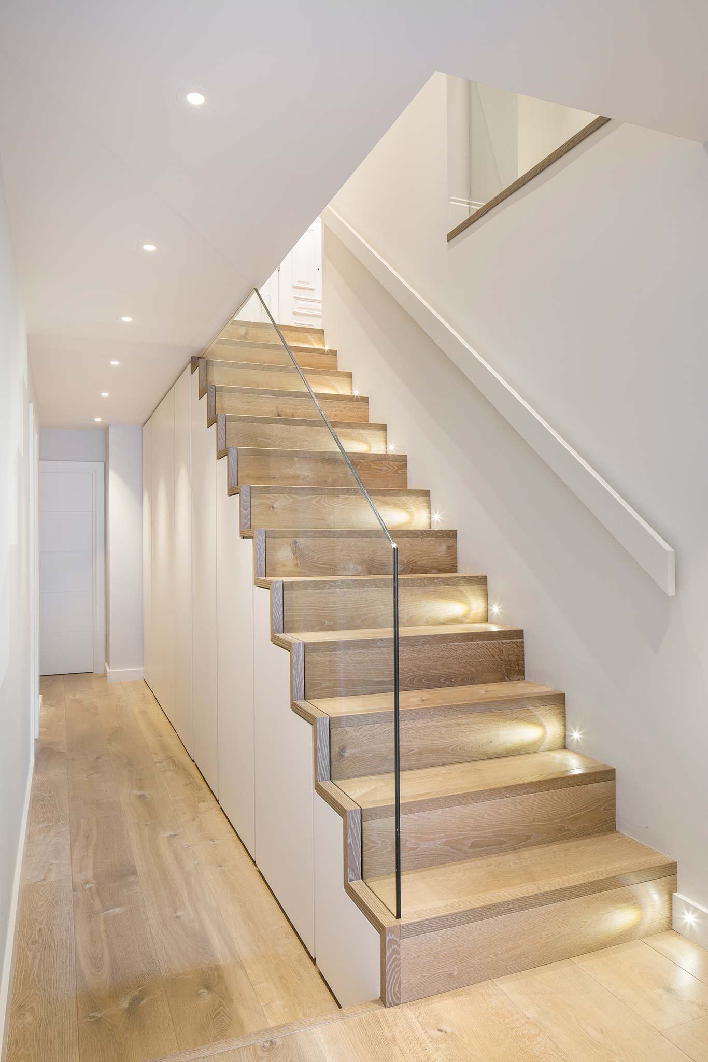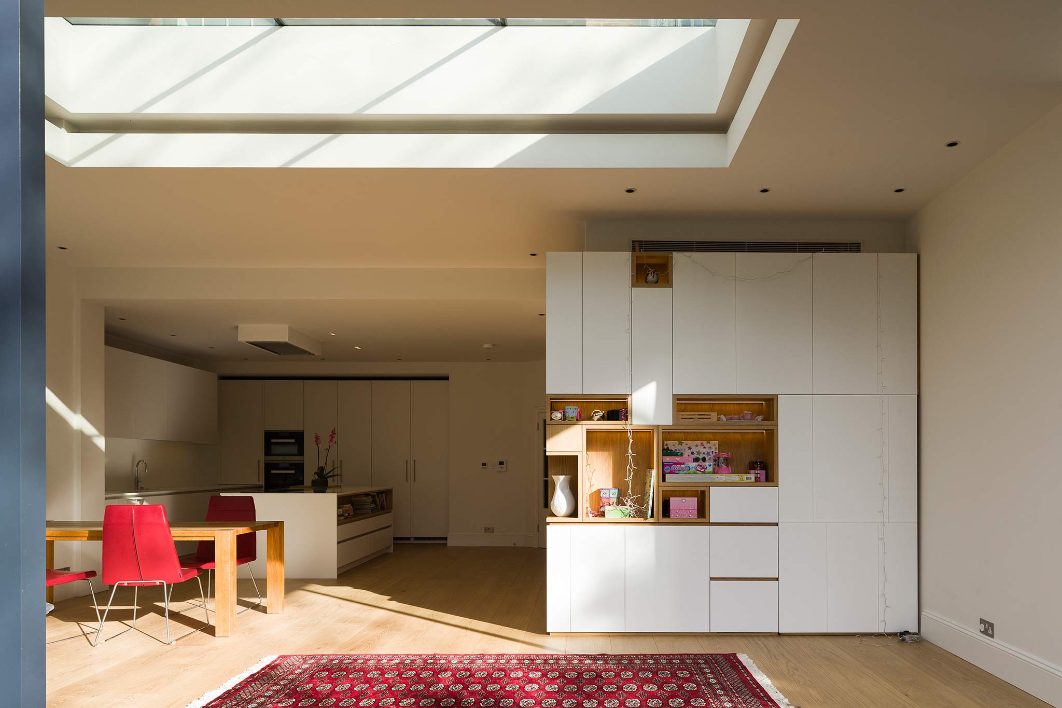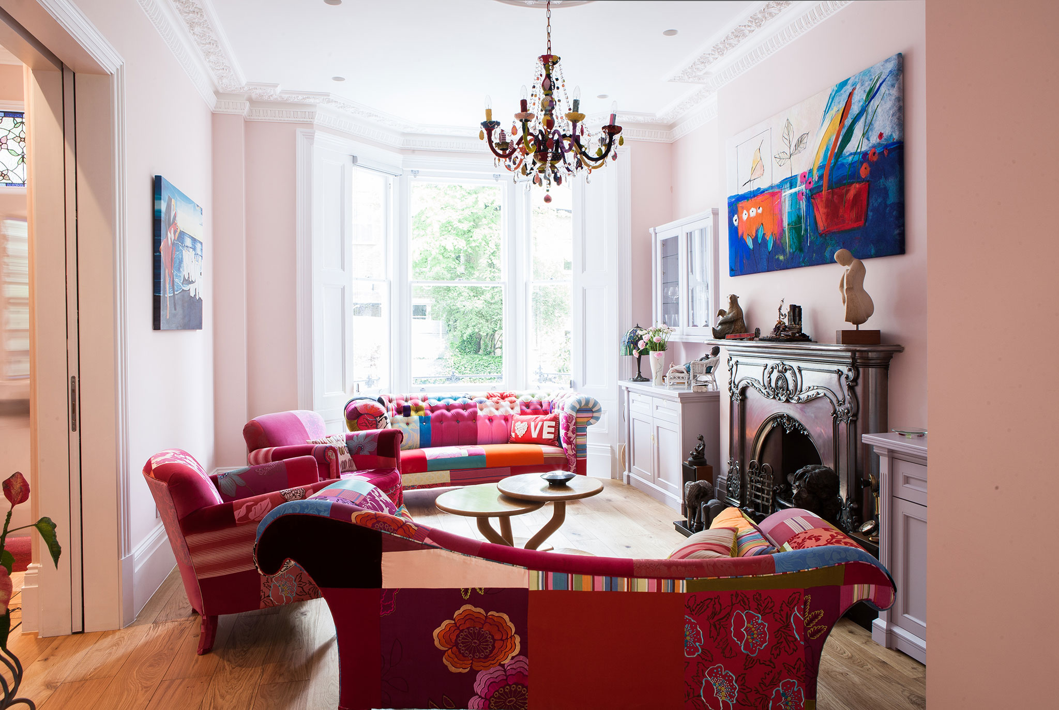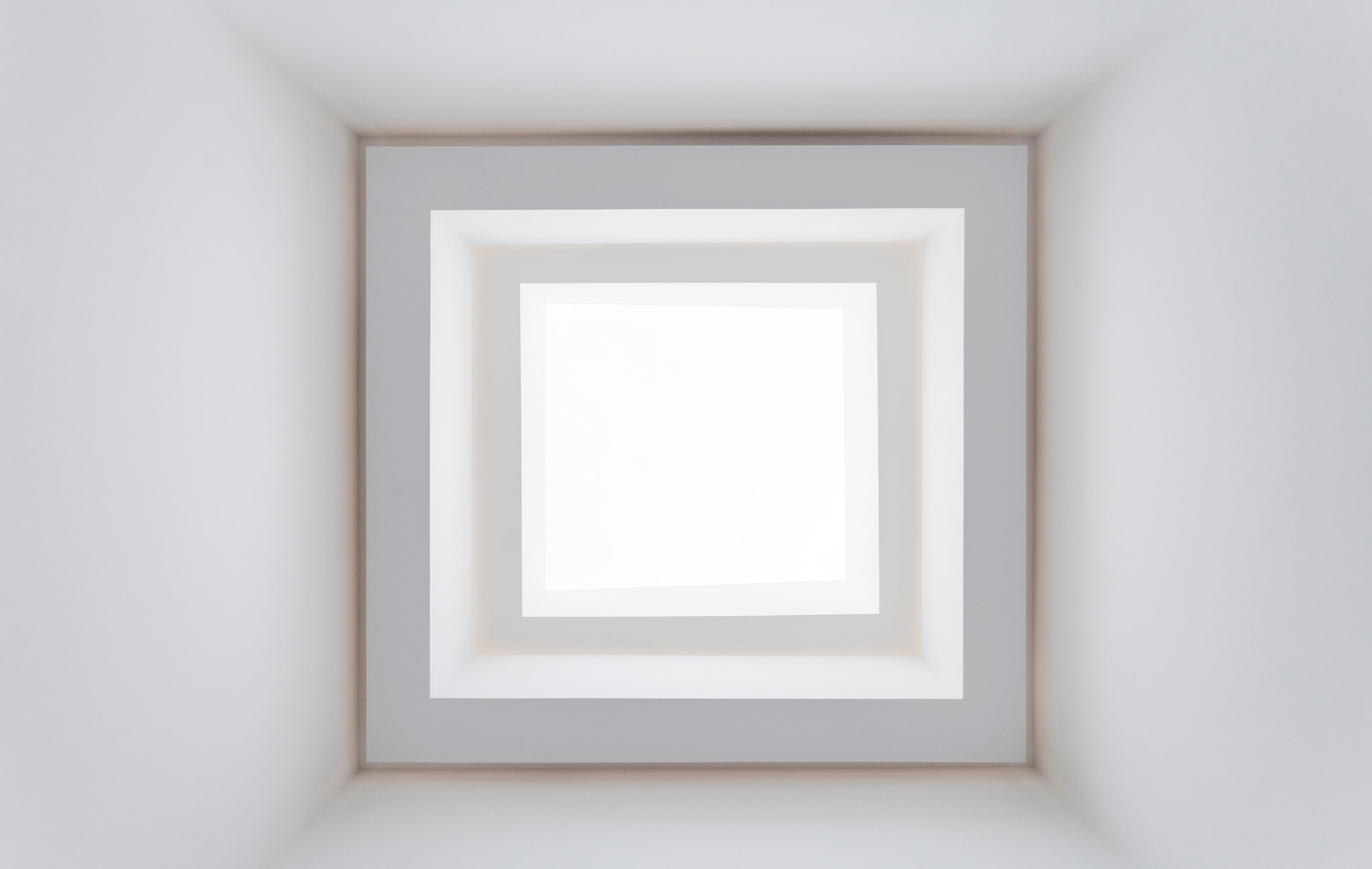Demolition of the original 1960s mock Georgian house and subsequent excavation resulted in a contemporary interpretation of an “Arts and Crafts” split level house on the fringes of Golders Hill Park.
Much publicised as the X Factor House 2009 and by The Times as “Stairway to Heaven” the house is defined by its clean strong image with extensive glazing to front and rear elevations and circulation spaces in polished concrete.
The oversized entrance door leads you into an atrium with a staircase rising over four floors and accessing primary living and bedroom spaces. The bedroom suites have sculptural bathroom and wet room areas with built-in dressing rooms.
Extensive off-street parking and garaging to the front together with rear garden incorporating a water feature, cascading into a reflecting pool outside lower ground floor rear areas, complete this striking 7,000 square foot detached residence.
