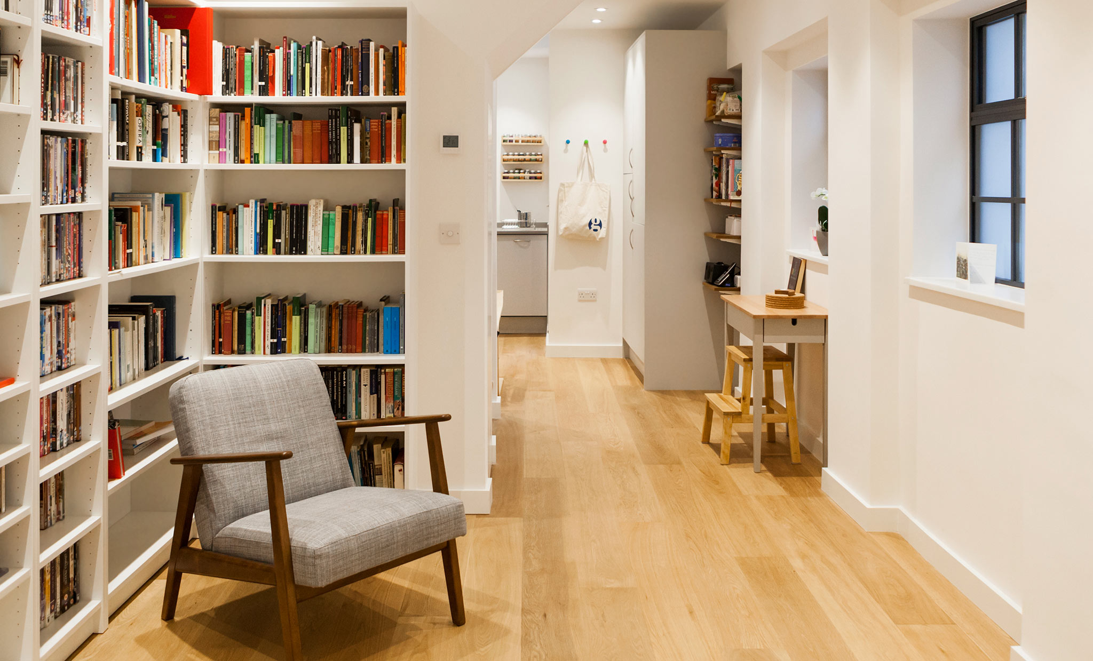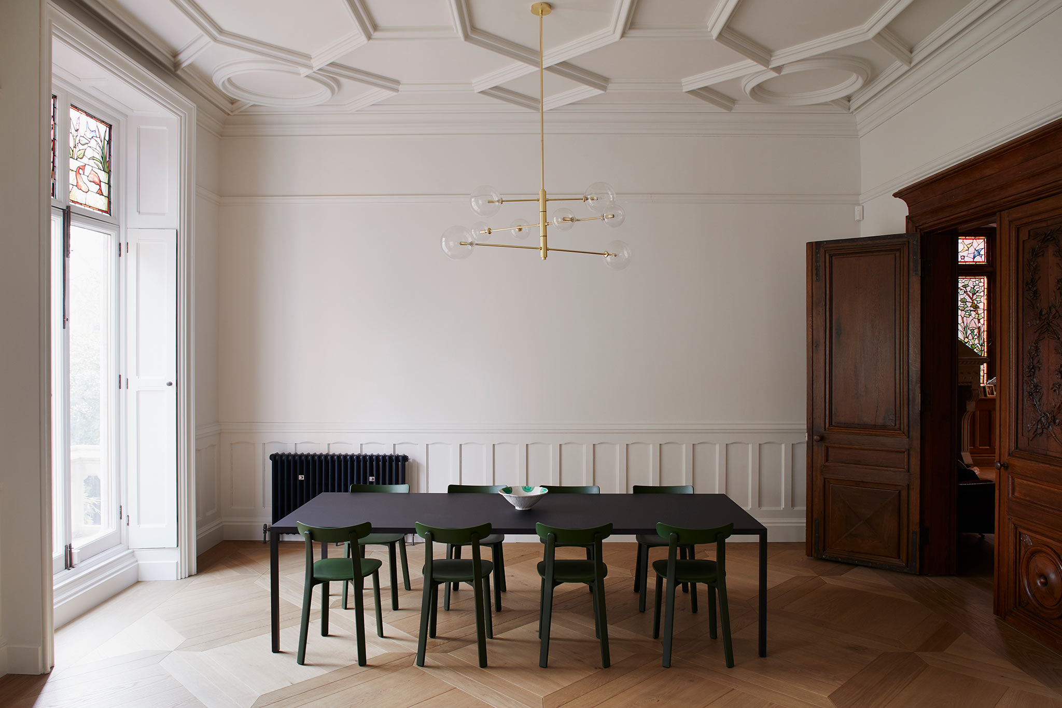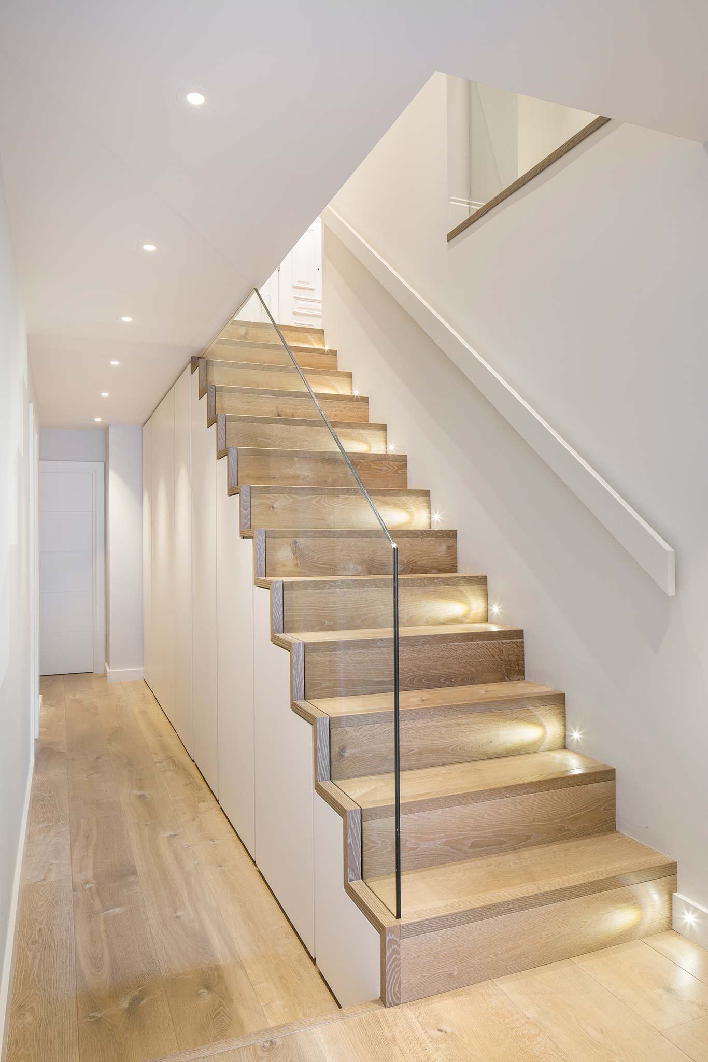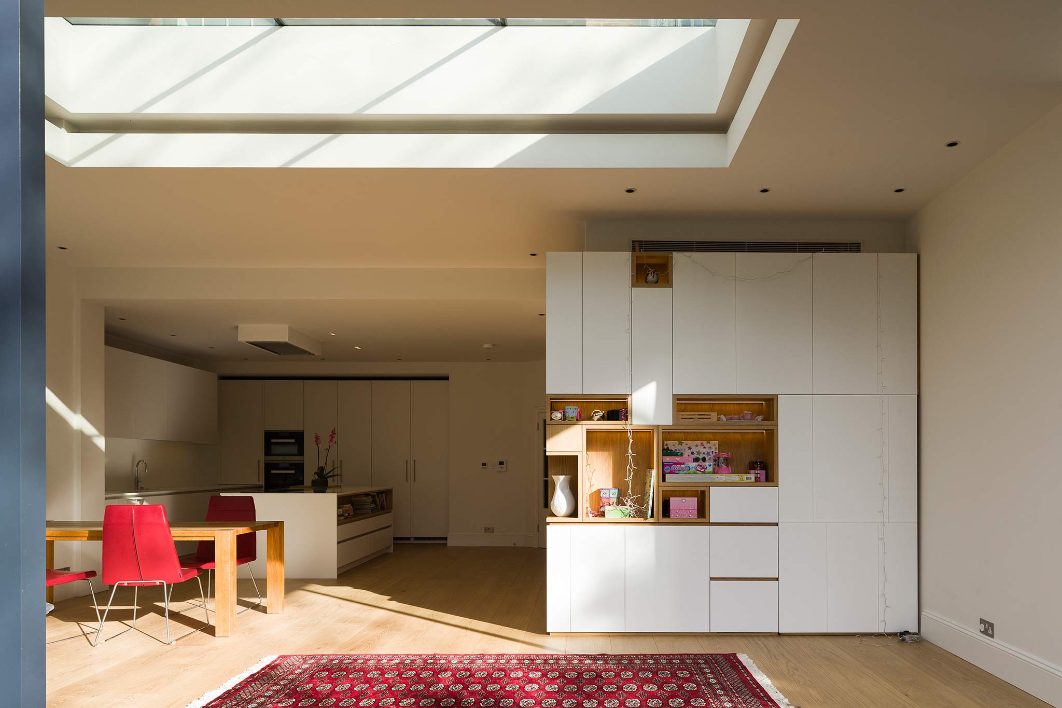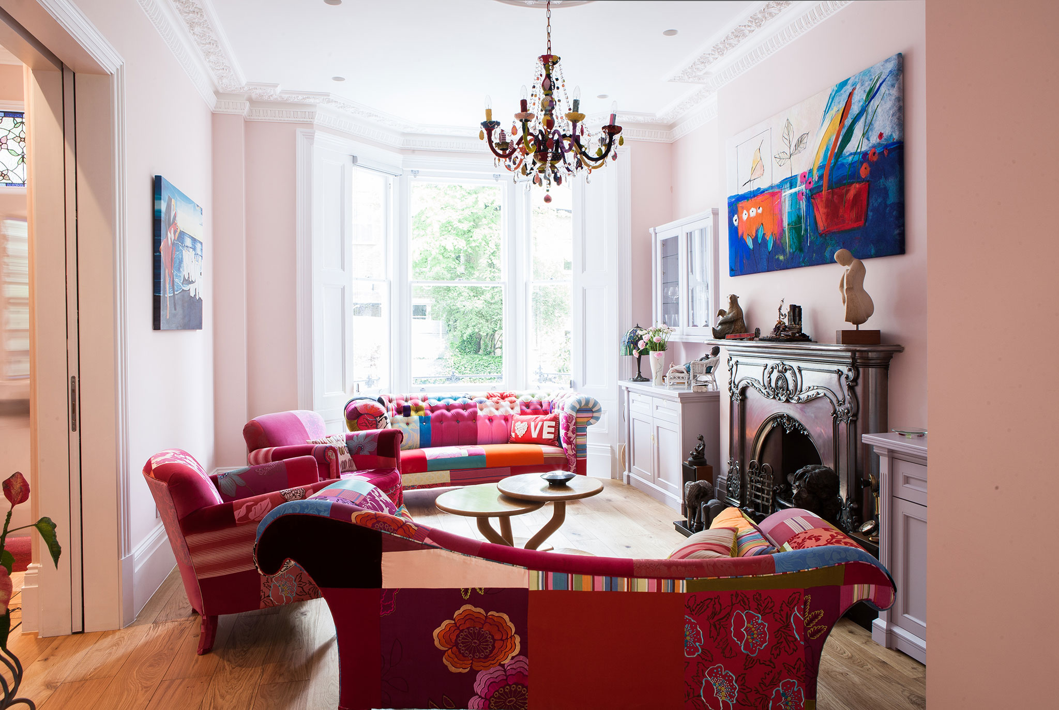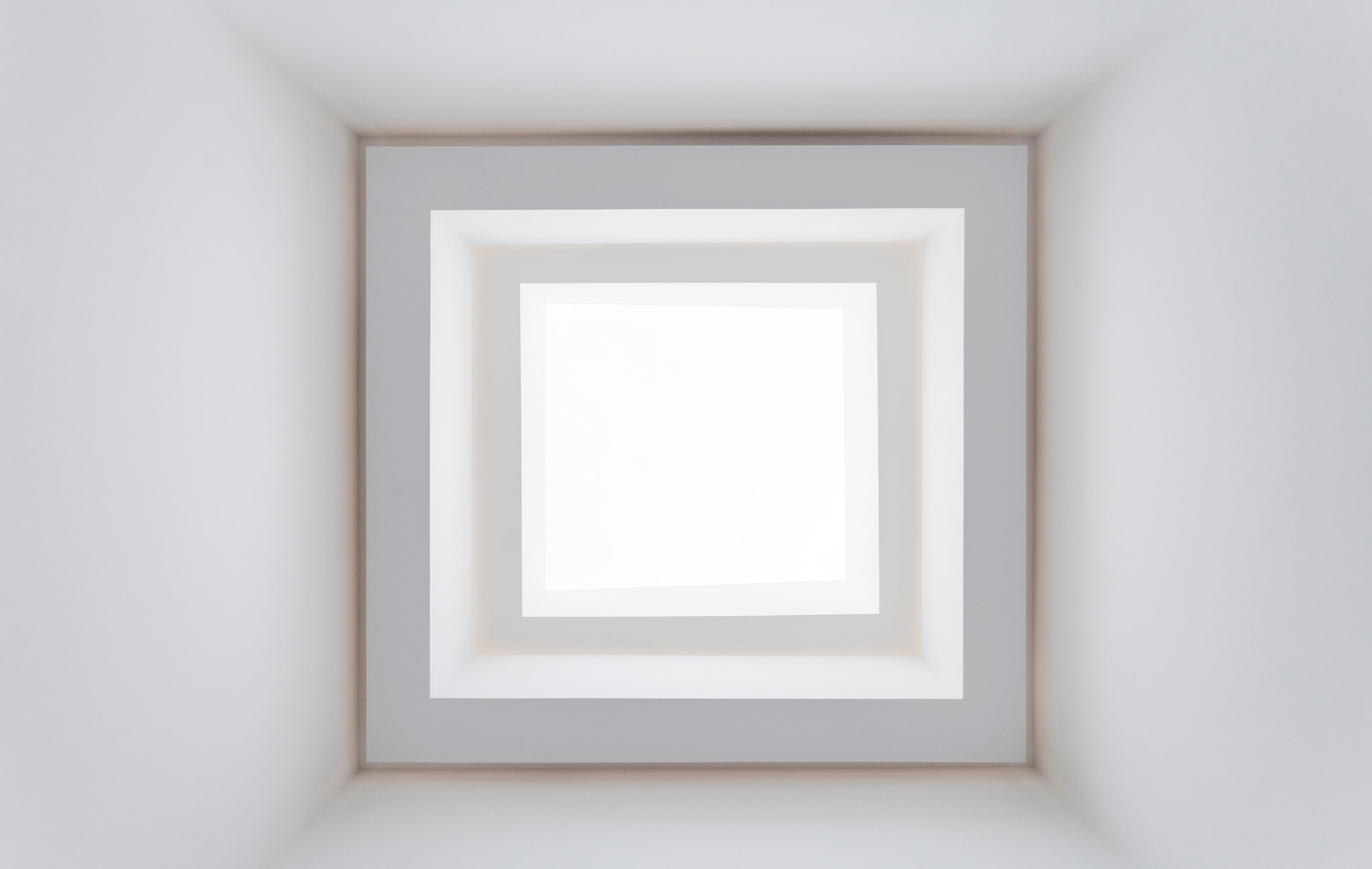Dramatic reconstruction of a 1930s period property set within the beautiful green belt of North London.
Pennington Phillips in consultation with Metropolis PD (planning consultants) have gained planning permission to demolish the existing 1930s building and recreate an 8,000 square foot family house and 2,000 square foot Mies Van Der Rohe inspired garden room.
Taking its form and design from the existing building the proposed scheme has been lovingly sculpted with large elegant spaces. Contemporary design features have been introduced along with much-improved circulation spaces set around a dining hall with a grand curved stone staircase.
Designed to meet Level 4 of the Code for Sustainable Homes, environmental features include air source heat pumps, low energy lighting and building management and utility smart metering.
