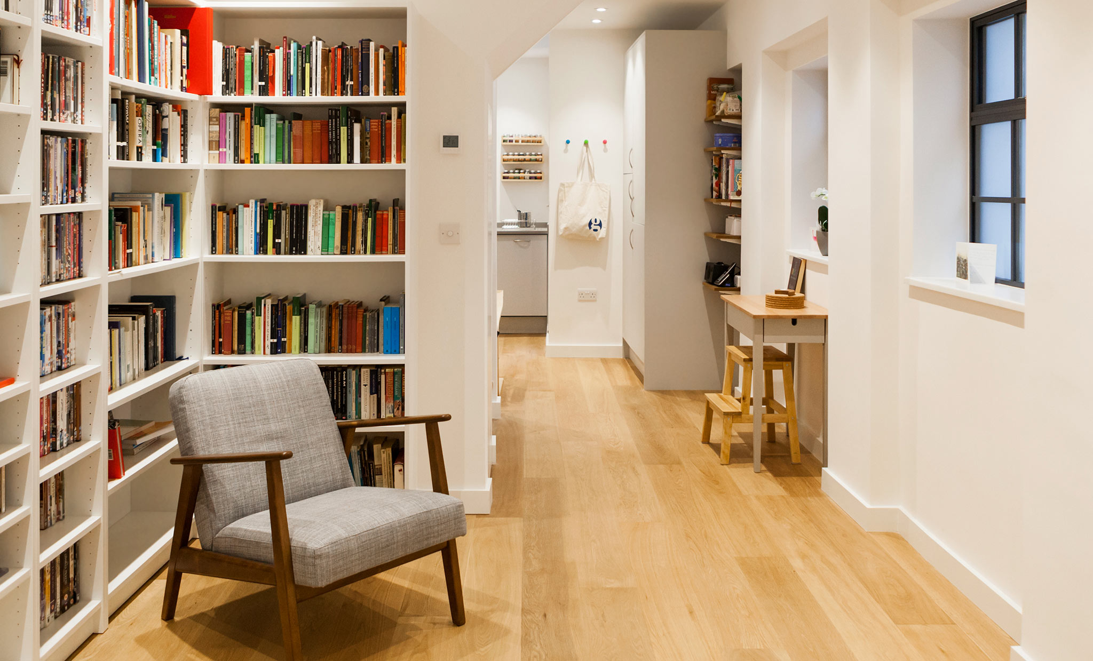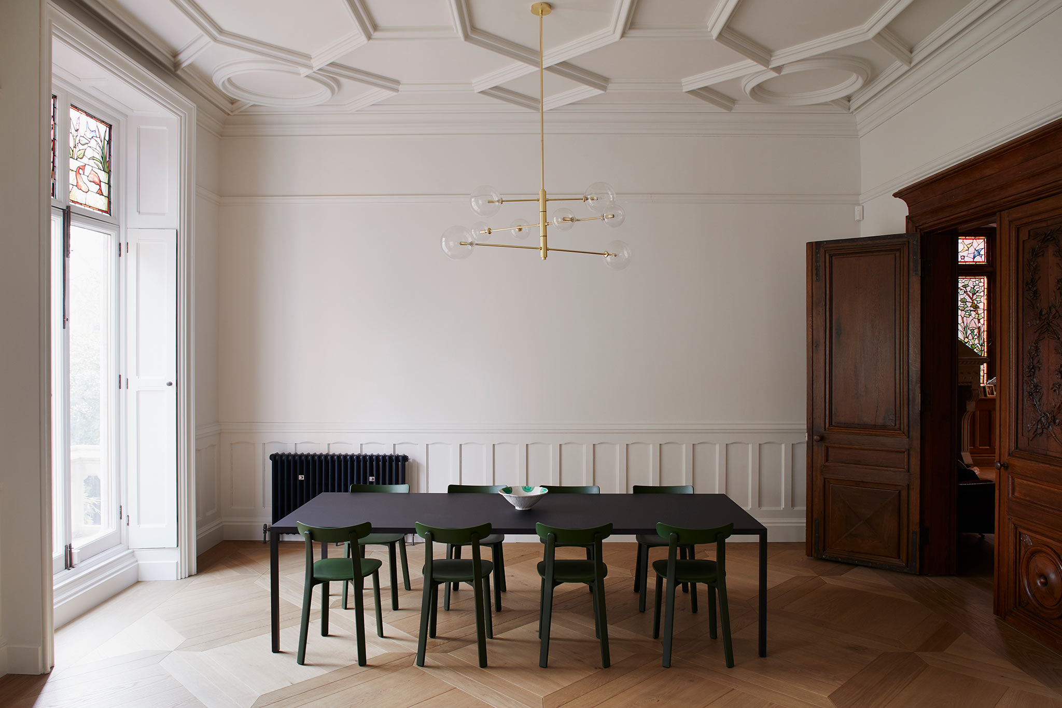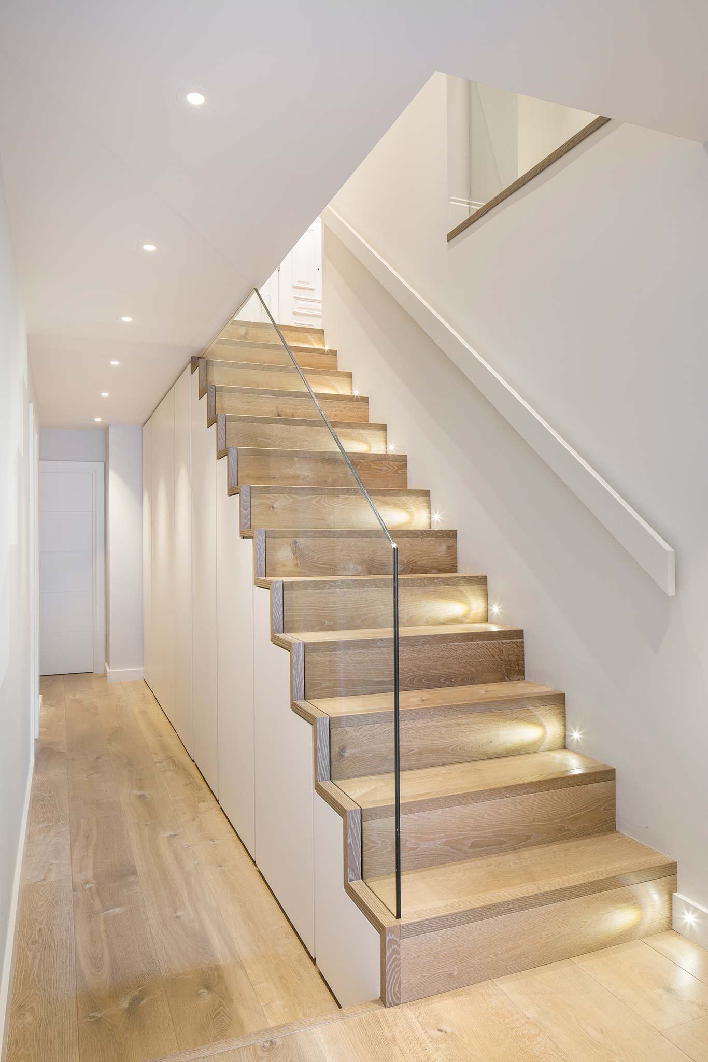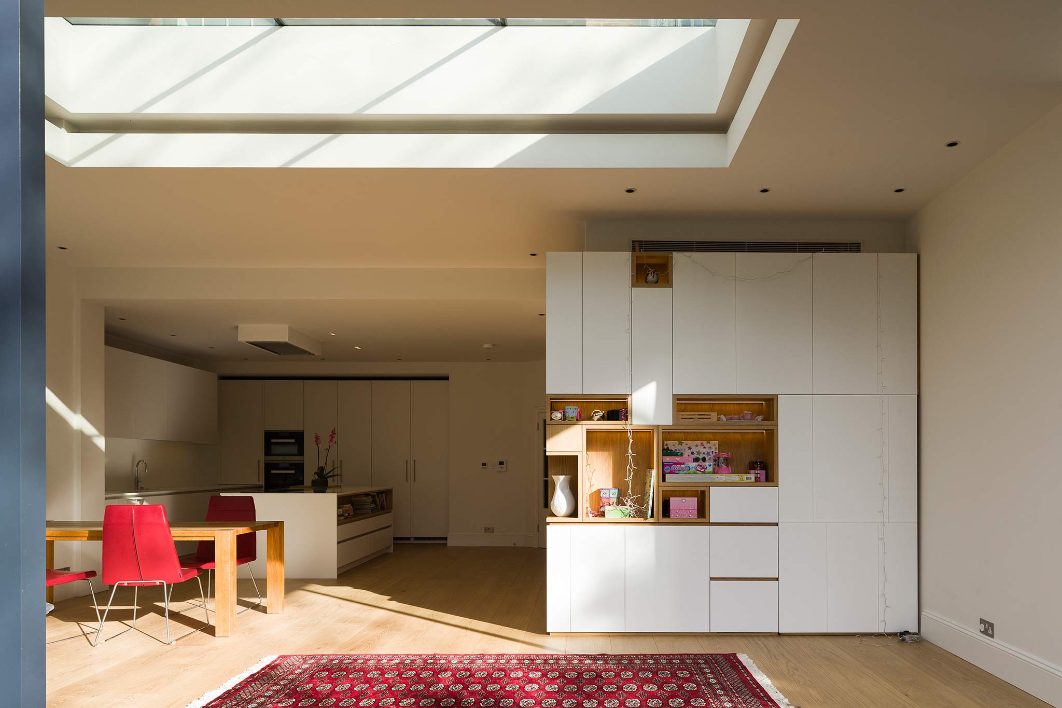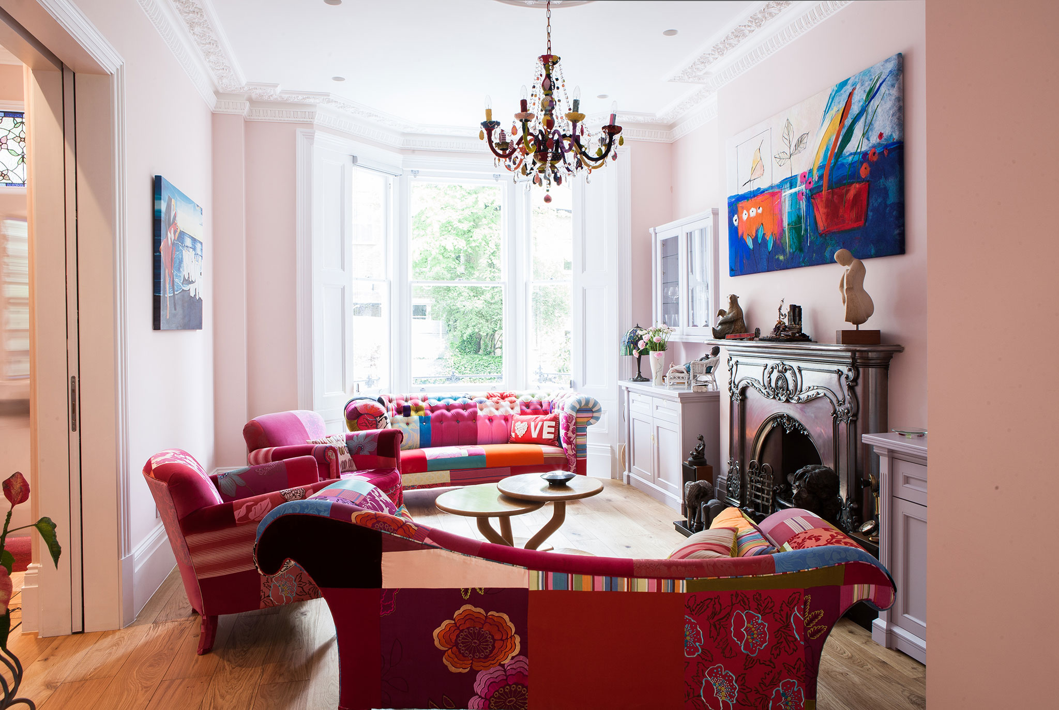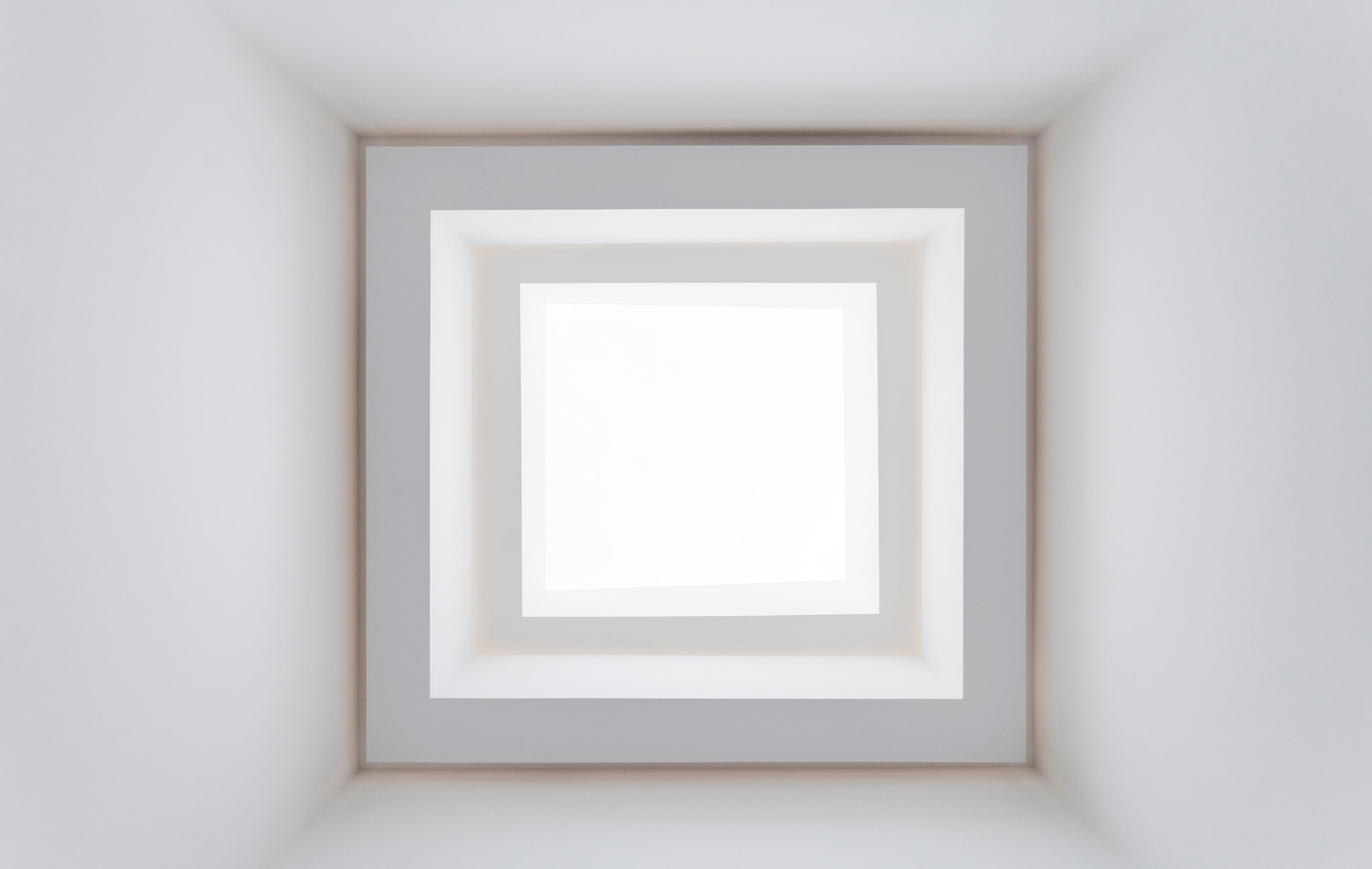Located on the site of an old brick factory close to Brixton we have gained planning permission for an eight house development with the feasibility of a further eight houses.
The proposal included excavation of the site to form basement levels with rear gardens at basement level.
Above ground, the front façade took its design and detail from the surrounding Victorian terrace housing stock whereas the rear plays on a more modern design with grey metal windows, folding sliding doors and zinc-clad dormers.
