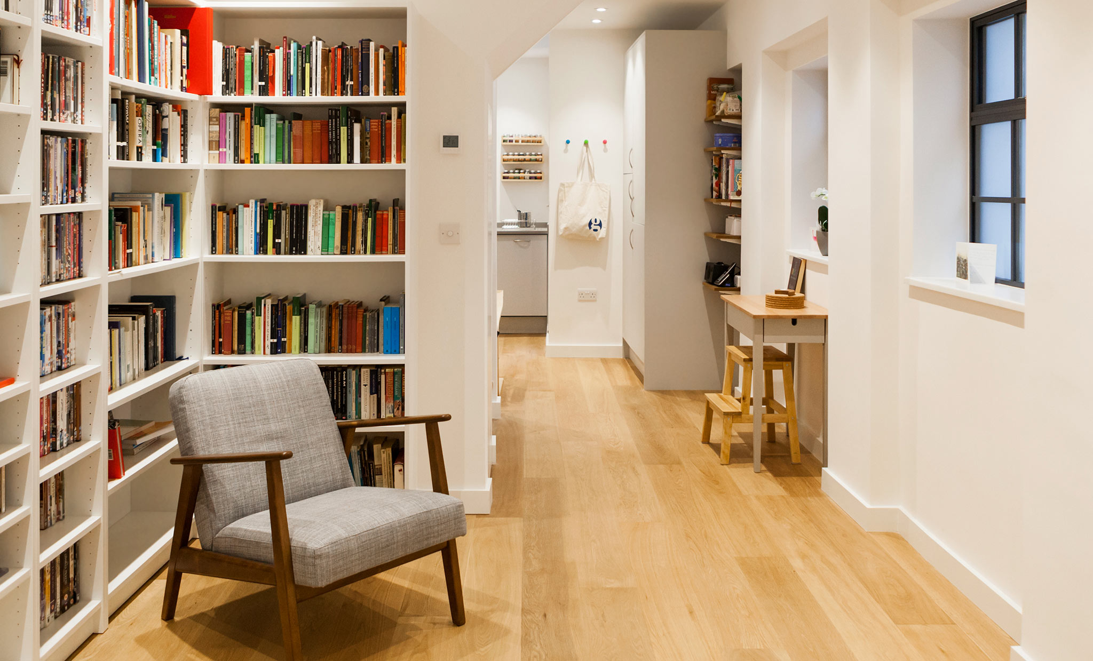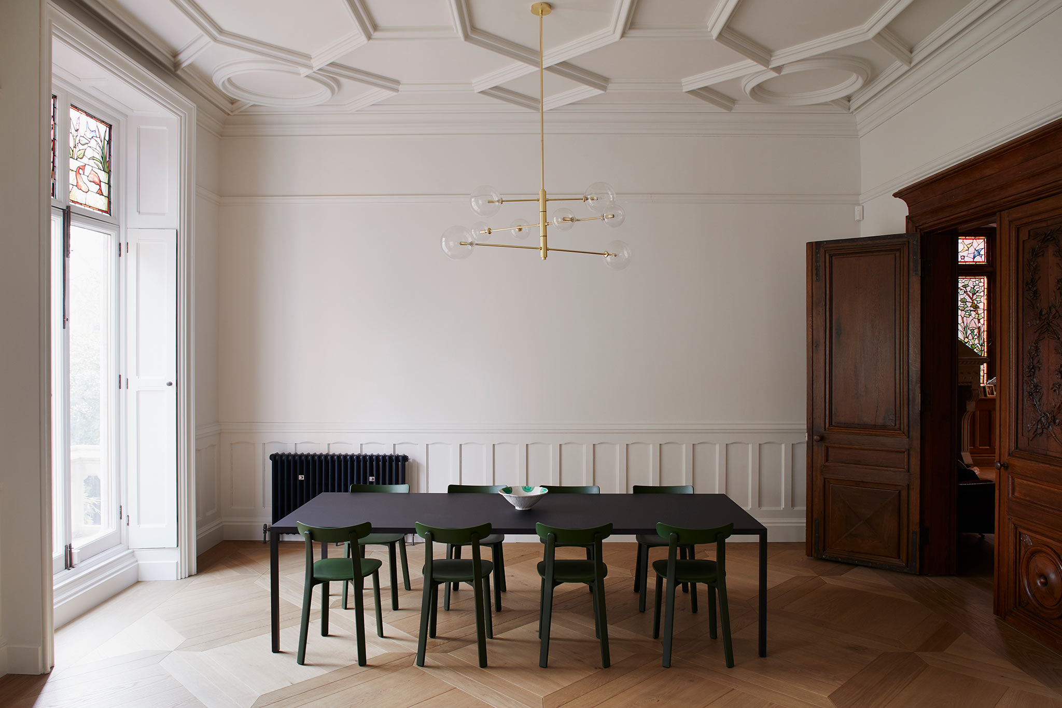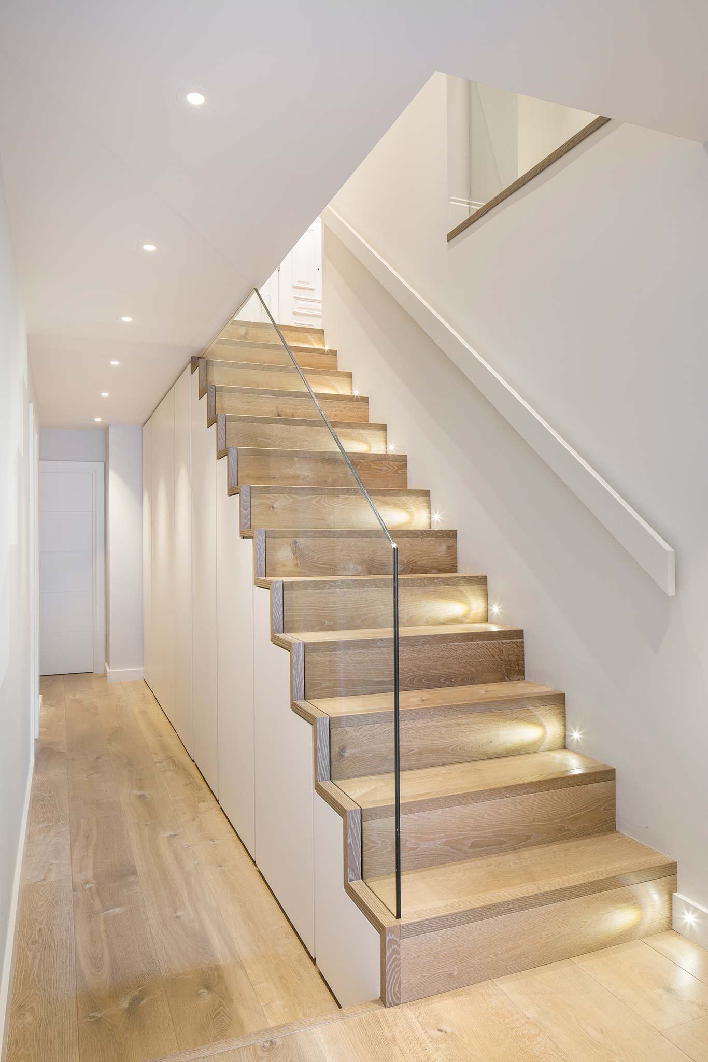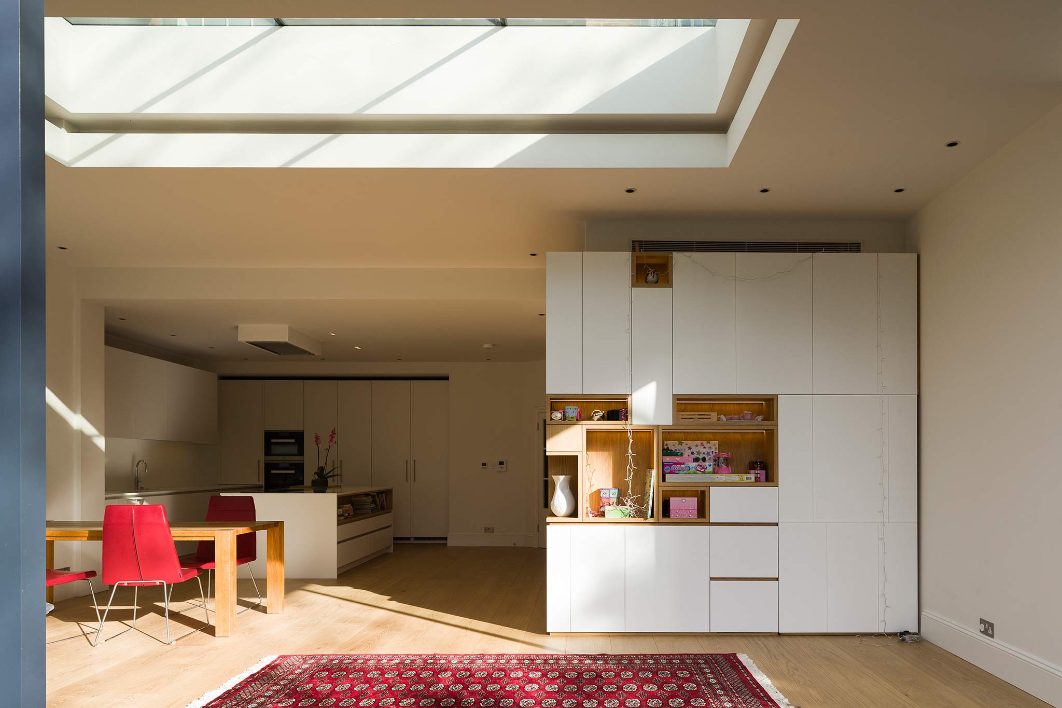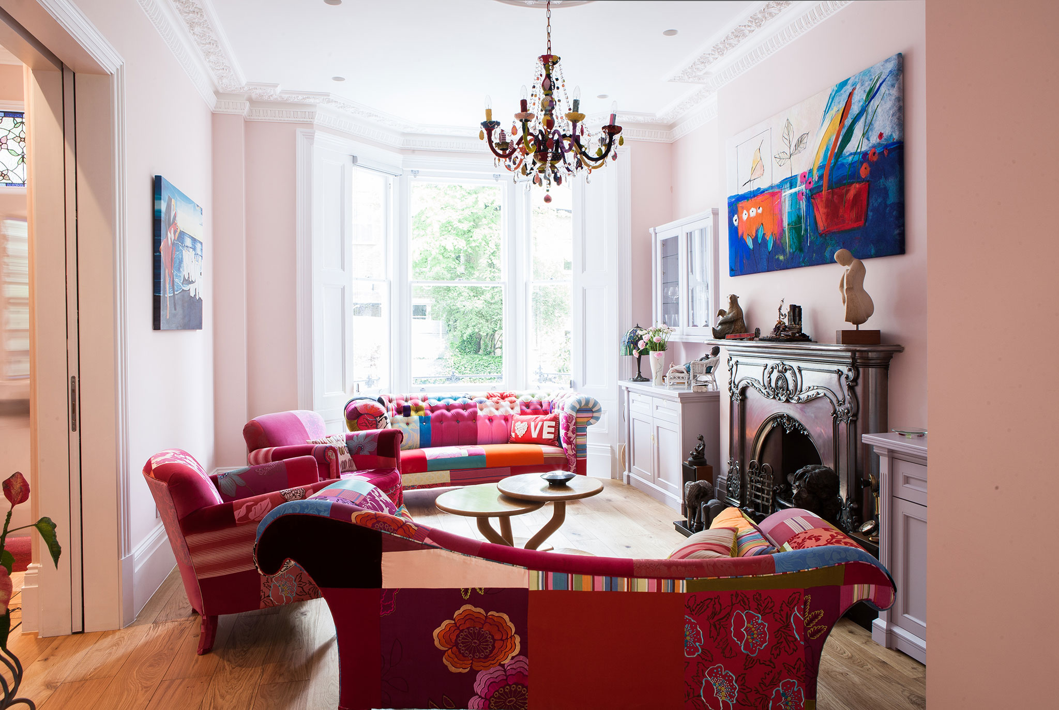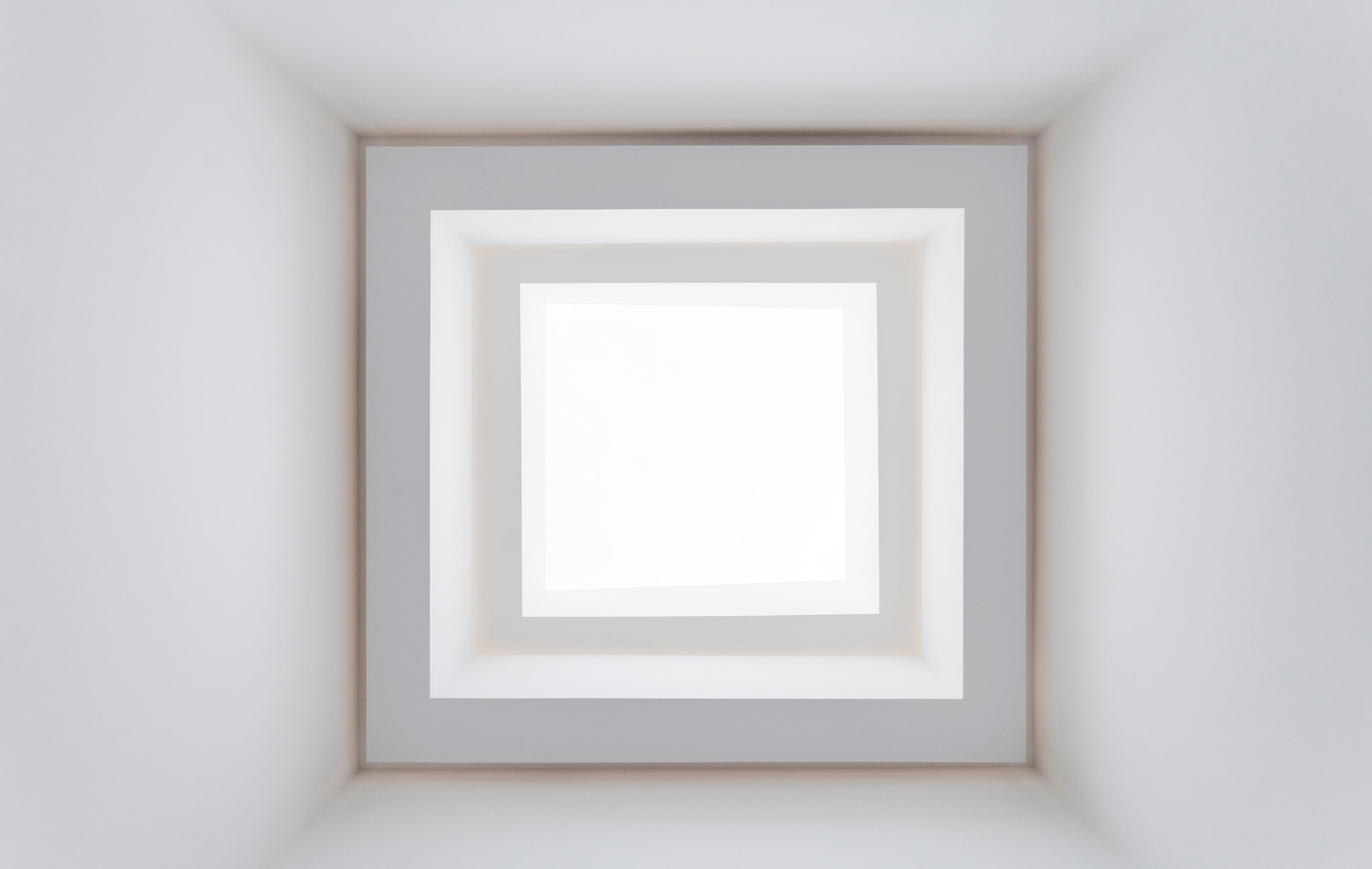Refurbishment and extension of a substantial detached 1930s property within the Highgate Conservation Area.
Spanning the entire rear elevation an architecturally dominant extension provided open views onto the large open garden. An overhanging chamfered zinc-clad roof provided a canopy to the corner glazing with granite-clad bookend end wall grounding the extension.
Internally a full roof conversion incorporated the continuation of the existing grand staircase with open lightwell up to a large rooflight flooding the hallway with natural light.
